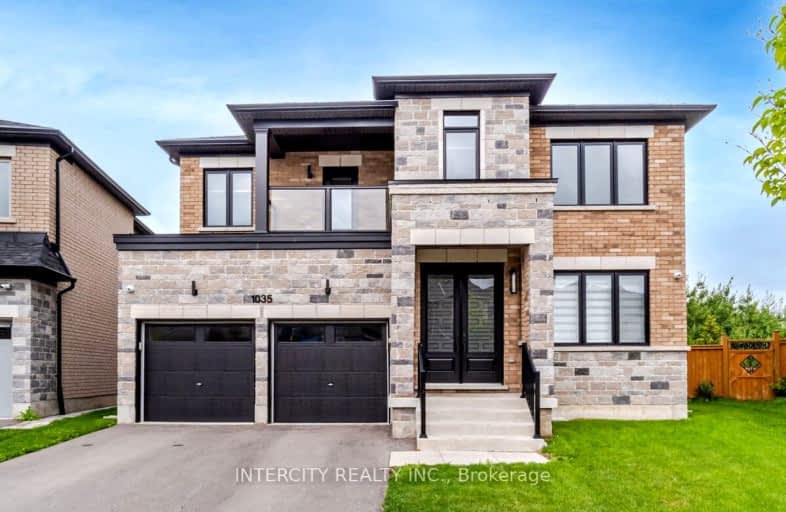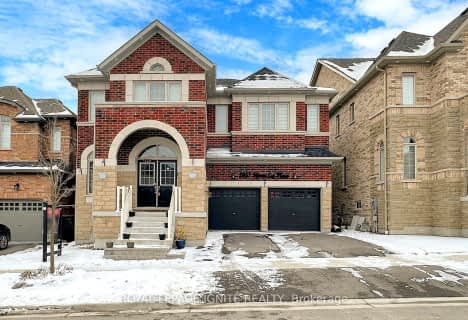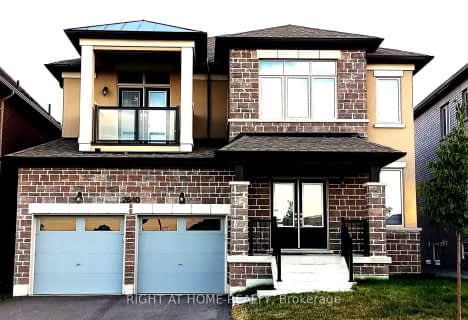Car-Dependent
- Almost all errands require a car.
Minimal Transit
- Almost all errands require a car.
Somewhat Bikeable
- Almost all errands require a car.

Vaughan Willard Public School
Elementary: PublicGandatsetiagon Public School
Elementary: PublicMaple Ridge Public School
Elementary: PublicValley Farm Public School
Elementary: PublicSt Isaac Jogues Catholic School
Elementary: CatholicWilliam Dunbar Public School
Elementary: PublicÉcole secondaire Ronald-Marion
Secondary: PublicNotre Dame Catholic Secondary School
Secondary: CatholicPine Ridge Secondary School
Secondary: PublicDunbarton High School
Secondary: PublicSt Mary Catholic Secondary School
Secondary: CatholicPickering High School
Secondary: Public-
Creekside Park
2545 William Jackson Dr (At Liatris Dr.), Pickering ON L1X 0C3 2.94km -
Amberlea Park
ON 5.1km -
Rouge Beach Park
Lawrence Ave E (at Rouge Hills Dr), Toronto ON M1C 2Y9 8.52km
-
TD Bank Financial Group
15 Westney Rd N (Kingston Rd), Ajax ON L1T 1P4 6.56km -
RBC Royal Bank
2 Harwood Ave S (Hwy 2), Ajax ON L1S 7L8 7.54km -
TD Bank Financial Group
75 Bayly St W (Bayly and Harwood), Ajax ON L1S 7K7 8.42km
- 4 bath
- 4 bed
- 3000 sqft
2856 Foxden Square, Pickering, Ontario • L1X 0N9 • Rural Pickering
- 4 bath
- 4 bed
- 3500 sqft
2457 Florentine Place, Pickering, Ontario • L1X 0H2 • Rural Pickering
- 6 bath
- 4 bed
- 3500 sqft
1627 Middleton Street, Pickering, Ontario • L1X 2L5 • Brock Ridge
- 5 bath
- 4 bed
- 2500 sqft
1219 Cactus Crescent, Pickering, Ontario • L1V 2P8 • Rural Pickering
- 4 bath
- 4 bed
- 3000 sqft
1254 Talisman Manor, Pickering, Ontario • L1X 0R8 • Rural Pickering
- 4 bath
- 4 bed
- 2000 sqft
1072 Foxtail Crescent, Pickering, Ontario • L1X 0E7 • Rural Pickering
- 4 bath
- 4 bed
- 2500 sqft
1420 Swallowtail Lane, Pickering, Ontario • L1X 0N8 • Rural Pickering
- 5 bath
- 4 bed
- 2500 sqft
2620 Cerise Manor, Pickering, Ontario • L1X 0G8 • Rural Pickering














