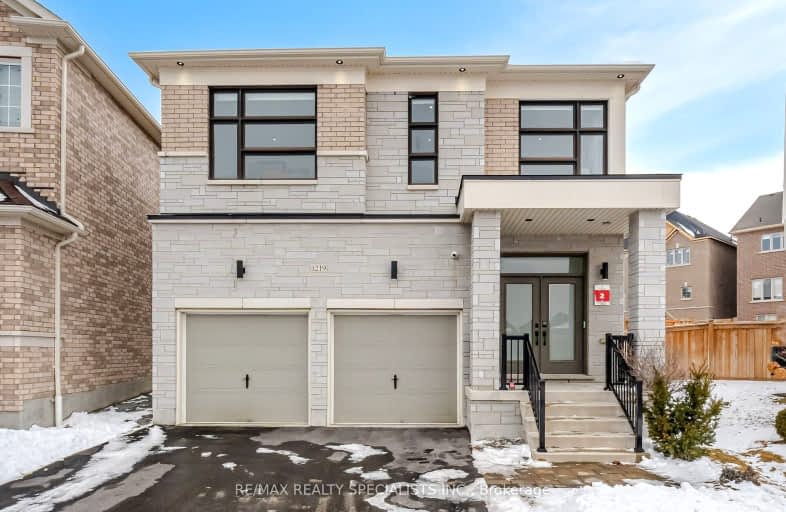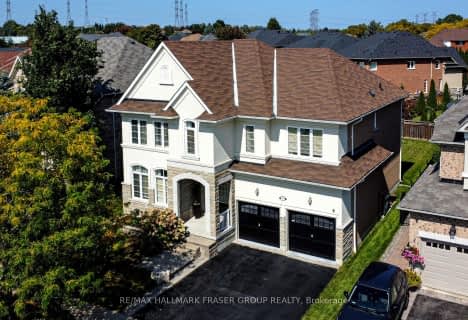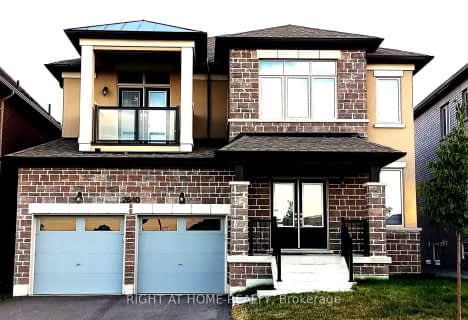Car-Dependent
- Almost all errands require a car.
Minimal Transit
- Almost all errands require a car.
Somewhat Bikeable
- Most errands require a car.

École élémentaire École intermédiaire Ronald-Marion
Elementary: PublicMaple Ridge Public School
Elementary: PublicSt Wilfrid Catholic School
Elementary: CatholicValley Farm Public School
Elementary: PublicSt Isaac Jogues Catholic School
Elementary: CatholicWilliam Dunbar Public School
Elementary: PublicÉcole secondaire Ronald-Marion
Secondary: PublicNotre Dame Catholic Secondary School
Secondary: CatholicPine Ridge Secondary School
Secondary: PublicDunbarton High School
Secondary: PublicSt Mary Catholic Secondary School
Secondary: CatholicPickering High School
Secondary: Public-
The Social Bar & Lounge
2460 Brock Road, Unit B8, Seaton Centre, Pickering, ON L1Y 1A2 2.21km -
Diamonds Billiards And Lounge
2200 Brock Road, Unit 1, Pickering, ON L1V 2P8 3.15km -
Cocktail House
2200 Brock Road, Unit A11 & A12, Durham Regional Municipality, ON L0C 3.11km
-
KF Tea Pickering
2460 Brock Rd, Ste D5, Pickering, ON L1V 0J1 2.28km -
The Dessert Lounge
2200 Brock Road, Pickering, ON L1X 2R2 3.14km -
Half Moon Cafe & Lounge
2068 Liverpool Road, Pickering, ON L1X 1E2 3.06km
-
Planet Fitness
2460 Brock Road, Pickering, ON L1X 2R2 2.23km -
Womens Fitness Clubs of Canada
1355 Kingston Road, Unit 166, Pickering, ON L1V 1B8 4.64km -
Orangetheory Fitness
1822 Whites Road N, Pickering, ON L1V 1N0 4.84km
-
Blue Skies Pharmacy
1298 Kingston Road, Unit 2, Pickering, ON L1V 3M9 4.45km -
Shoppers Drug Mart
1355 Kingston Road, Pickering Town Center, Pickering, ON L1V 1B8 4.79km -
Loblaws
1792 Liverpool Road, Pickering, ON L1V 4G6 4.81km
-
Baba Jon Pizza & Wings
2200 Brock Road, Pickering, ON L1V 2P8 1.52km -
Loaded Pierogi
2460 Brock Road, Unit B6, Pickering, ON L1X 2R2 2.19km -
City South Pizza
2460 Brock Road, Unit C17, Pickering, ON L1V 2P8 2.22km
-
SmartCentres Pickering
1899 Brock Road, Pickering, ON L1V 4H7 4.19km -
Pickering Town Centre
1355 Kingston Rd, Pickering, ON L1V 1B8 4.6km -
American Eagle Outfitters
Pickering Town Centre, 1355 Kingston Road, Pickering, ON L1V 1B8 4.38km
-
Allan's Your Independent Grocer
1900 Dixie Road, Pickering, ON L1V 6M4 3.47km -
Khawar Supermarket & Cafe
1980 Brock Road, Pickering, ON L1V 1Y3 4.02km -
Healthy Planet Pickering
1725 Kingston Rd, Unit 14, Pickering, ON L1V 4L9 4.22km
-
LCBO
1899 Brock Road, Unit K3, Pickering, ON L1V 4H7 4.43km -
LCBO
705 Kingston Road, Unit 17, Whites Road Shopping Centre, Pickering, ON L1V 6K3 5.99km -
LCBO
40 Kingston Road E, Ajax, ON L1T 4W4 7.22km
-
Shell Canada
1670 Kingston Road, Pickering, ON L1V 5R1 4.14km -
Petro-Canada
1709 Kingston Road, Pickering, ON L1V 1C5 4.2km -
Esso
1799 Liverpool Road, Pickering, ON L1V 1W2 4.72km
-
Cineplex Cinemas Pickering and VIP
1355 Kingston Rd, Pickering, ON L1V 1B8 4.67km -
Cineplex Odeon
248 Kingston Road E, Ajax, ON L1S 1G1 8.24km -
Cineplex Odeon
785 Milner Avenue, Toronto, ON M1B 3C3 11.12km
-
Pickering Central Library
1 The Esplanade S, Pickering, ON L1V 6K7 4.6km -
Ajax Town Library
95 Magill Drive, Ajax, ON L1T 4M5 6km -
Pickering Public Library
Petticoat Creek Branch, Kingston Road, Pickering, ON 6.8km
-
Lakeridge Health Ajax Pickering Hospital
580 Harwood Avenue S, Ajax, ON L1S 2J4 8.6km -
Glendale Medical Clinic
1900 Dixie Road, Pickering, ON L1V 6M4 3.47km -
Babyview 3D Prenatal Imaging
1550 Kingston Road, Suite 211, Pickering, ON L1V 1C3 4.12km
-
Westney Heights Park and Playground
Ravenscroft Rd., Ajax ON 5.5km -
Amberlea Park
ON 5.45km -
Bruce Hanscome Park
Pickering ON 6.45km
-
Continental Currency Exchange
1355 Kingston Rd, Pickering ON L1V 1B8 4.63km -
BMO Bank of Montreal
9660 Markham Rd, Markham ON L6E 0H8 12.73km -
TD Bank Financial Group
4515 Kingston Rd (at Morningside Ave.), Scarborough ON M1E 2P1 12.78km
- 4 bath
- 4 bed
- 3000 sqft
1254 Talisman Manor, Pickering, Ontario • L1X 0R8 • Rural Pickering
- 4 bath
- 4 bed
- 3500 sqft
2318 Canterbury Crescent, Pickering, Ontario • L1X 2T5 • Brock Ridge
- 4 bath
- 4 bed
- 2000 sqft
2909 Scotch Pine Lane, Pickering, Ontario • L1V 2P8 • Rural Pickering
- 4 bath
- 4 bed
- 2000 sqft
1024 Skyridge Boulevard, Pickering, Ontario • L1X 0G5 • Rural Pickering
- 4 bath
- 4 bed
- 2000 sqft
1072 Foxtail Crescent, Pickering, Ontario • L1X 0E7 • Rural Pickering
- 4 bath
- 4 bed
- 2500 sqft
1420 Swallowtail Lane, Pickering, Ontario • L1X 0N8 • Rural Pickering
- 5 bath
- 4 bed
- 2500 sqft
2620 Cerise Manor, Pickering, Ontario • L1X 0G8 • Rural Pickering




















