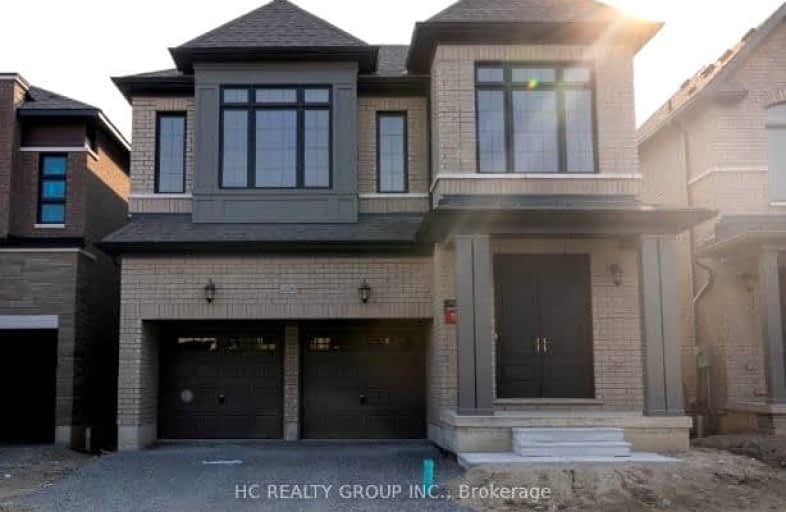Car-Dependent
- Almost all errands require a car.
Minimal Transit
- Almost all errands require a car.
Somewhat Bikeable
- Most errands require a car.

Gandatsetiagon Public School
Elementary: PublicMaple Ridge Public School
Elementary: PublicSt Wilfrid Catholic School
Elementary: CatholicValley Farm Public School
Elementary: PublicSt Isaac Jogues Catholic School
Elementary: CatholicWilliam Dunbar Public School
Elementary: PublicÉcole secondaire Ronald-Marion
Secondary: PublicNotre Dame Catholic Secondary School
Secondary: CatholicPine Ridge Secondary School
Secondary: PublicDunbarton High School
Secondary: PublicSt Mary Catholic Secondary School
Secondary: CatholicPickering High School
Secondary: Public- 5 bath
- 4 bed
- 2500 sqft
1219 Cactus Crescent, Pickering, Ontario • L1V 2P8 • Rural Pickering
- 4 bath
- 4 bed
- 2000 sqft
2909 Scotch Pine Lane, Pickering, Ontario • L1V 2P8 • Rural Pickering
- 3 bath
- 4 bed
- 1500 sqft
2982 Seagrass Street, Pickering, Ontario • L0H 1J0 • Rural Pickering
- 4 bath
- 4 bed
- 2000 sqft
1024 Skyridge Boulevard, Pickering, Ontario • L1X 0G5 • Rural Pickering
- 4 bath
- 4 bed
- 2500 sqft
3294 Turnstone Boulevard, Pickering, Ontario • L1X 0M9 • Rural Pickering
- 4 bath
- 4 bed
- 2000 sqft
1072 Foxtail Crescent, Pickering, Ontario • L1X 0E7 • Rural Pickering
- 4 bath
- 4 bed
- 2500 sqft
1420 Swallowtail Lane, Pickering, Ontario • L1X 0N8 • Rural Pickering
- 5 bath
- 4 bed
- 2500 sqft
2620 Cerise Manor, Pickering, Ontario • L1X 0G8 • Rural Pickering
- 4 bath
- 4 bed
- 2500 sqft
1548 Winville Road, Pickering, Ontario • L1X 0C5 • Duffin Heights














