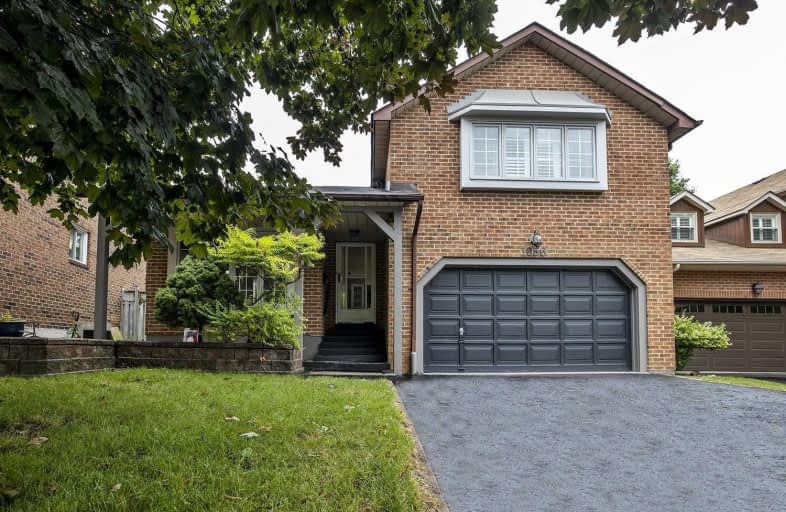
Vaughan Willard Public School
Elementary: Public
0.71 km
Fr Fenelon Catholic School
Elementary: Catholic
1.78 km
Gandatsetiagon Public School
Elementary: Public
1.30 km
Maple Ridge Public School
Elementary: Public
1.86 km
St Isaac Jogues Catholic School
Elementary: Catholic
1.51 km
William Dunbar Public School
Elementary: Public
0.68 km
École secondaire Ronald-Marion
Secondary: Public
3.83 km
Sir Oliver Mowat Collegiate Institute
Secondary: Public
6.54 km
Pine Ridge Secondary School
Secondary: Public
2.35 km
Dunbarton High School
Secondary: Public
1.60 km
St Mary Catholic Secondary School
Secondary: Catholic
1.55 km
Pickering High School
Secondary: Public
4.76 km










