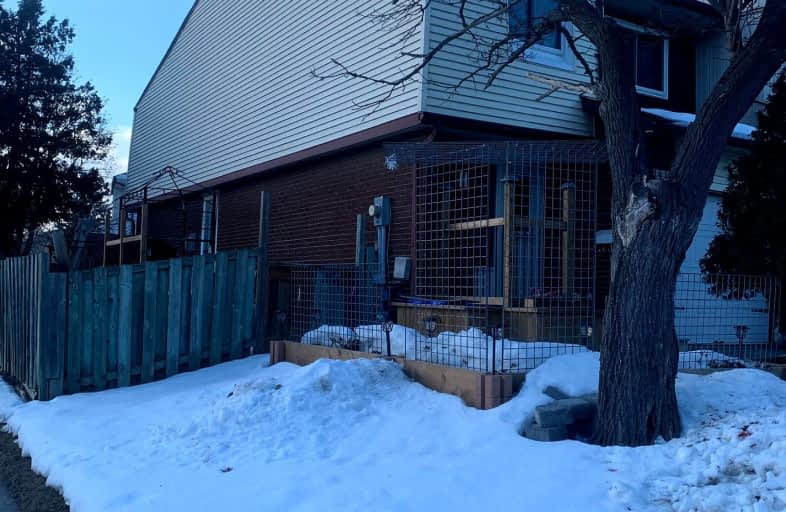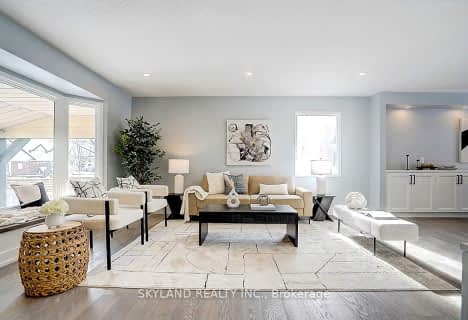Very Walkable
- Most errands can be accomplished on foot.
Good Transit
- Some errands can be accomplished by public transportation.
Somewhat Bikeable
- Most errands require a car.

Vaughan Willard Public School
Elementary: PublicGlengrove Public School
Elementary: PublicMaple Ridge Public School
Elementary: PublicValley Farm Public School
Elementary: PublicSt Isaac Jogues Catholic School
Elementary: CatholicWilliam Dunbar Public School
Elementary: PublicÉcole secondaire Ronald-Marion
Secondary: PublicArchbishop Denis O'Connor Catholic High School
Secondary: CatholicPine Ridge Secondary School
Secondary: PublicDunbarton High School
Secondary: PublicSt Mary Catholic Secondary School
Secondary: CatholicPickering High School
Secondary: Public-
David Farr Skate Park
Pickering ON 1.08km -
Balsdon Park
Pickering ON 2.38km -
Amberlea Park
ON 3.5km
-
JMS Atms Inc
71 Old Kingston Rd, Ajax ON L1T 3A6 2.78km -
Key McFarlane
345 Kingston Rd, Pickering ON L1V 1A1 5.06km -
BMO Bank of Montreal
8301 Sheppard Ave E, Scarborough ON M1B 5P7 9.46km






















