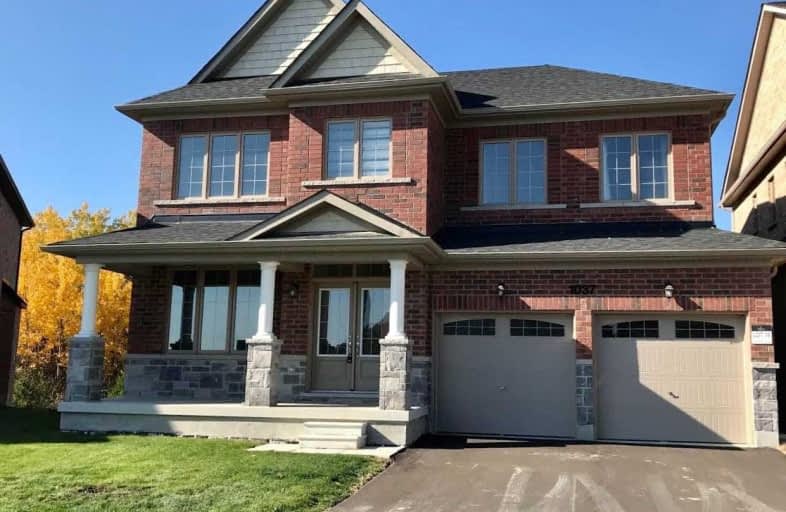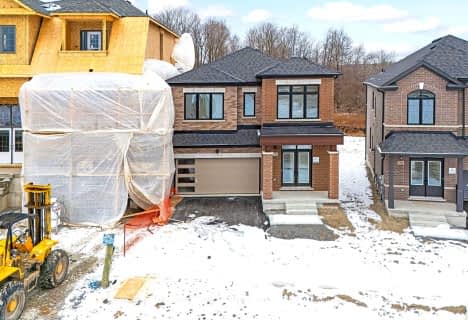
Vaughan Willard Public School
Elementary: Public
3.86 km
Gandatsetiagon Public School
Elementary: Public
3.68 km
Maple Ridge Public School
Elementary: Public
2.94 km
Valley Farm Public School
Elementary: Public
2.79 km
St Isaac Jogues Catholic School
Elementary: Catholic
3.11 km
William Dunbar Public School
Elementary: Public
3.74 km
École secondaire Ronald-Marion
Secondary: Public
3.31 km
Notre Dame Catholic Secondary School
Secondary: Catholic
7.41 km
Pine Ridge Secondary School
Secondary: Public
2.66 km
Dunbarton High School
Secondary: Public
5.42 km
St Mary Catholic Secondary School
Secondary: Catholic
3.90 km
Pickering High School
Secondary: Public
5.06 km





