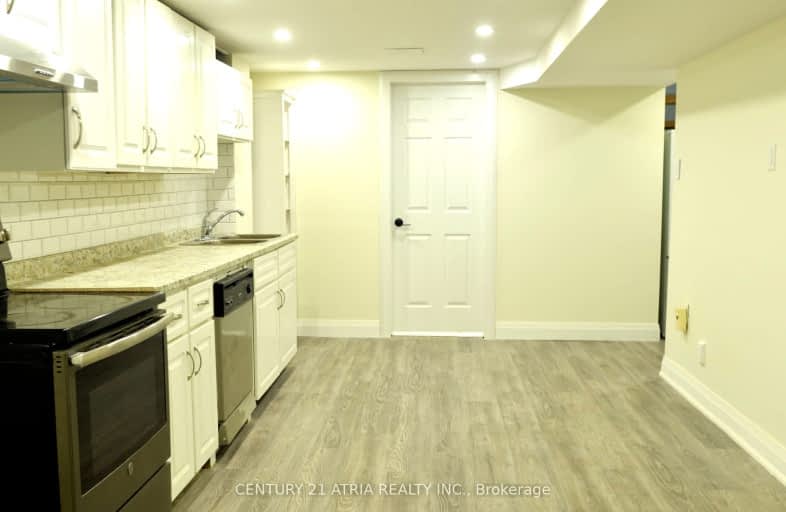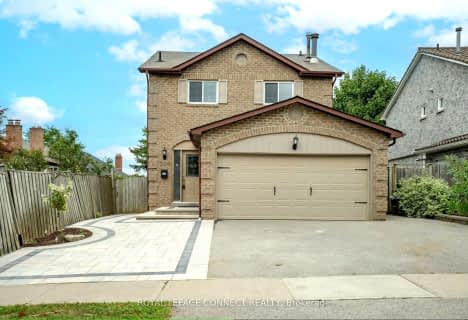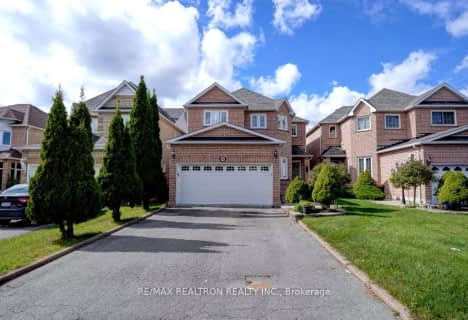Very Walkable
- Most errands can be accomplished on foot.
70
/100
Some Transit
- Most errands require a car.
48
/100
Somewhat Bikeable
- Most errands require a car.
48
/100

Rosebank Road Public School
Elementary: Public
1.14 km
St Monica Catholic School
Elementary: Catholic
0.69 km
Elizabeth B Phin Public School
Elementary: Public
0.41 km
Westcreek Public School
Elementary: Public
1.48 km
Altona Forest Public School
Elementary: Public
1.77 km
St Elizabeth Seton Catholic School
Elementary: Catholic
1.65 km
West Hill Collegiate Institute
Secondary: Public
6.12 km
Sir Oliver Mowat Collegiate Institute
Secondary: Public
3.71 km
Pine Ridge Secondary School
Secondary: Public
5.32 km
St John Paul II Catholic Secondary School
Secondary: Catholic
5.81 km
Dunbarton High School
Secondary: Public
1.56 km
St Mary Catholic Secondary School
Secondary: Catholic
2.68 km














