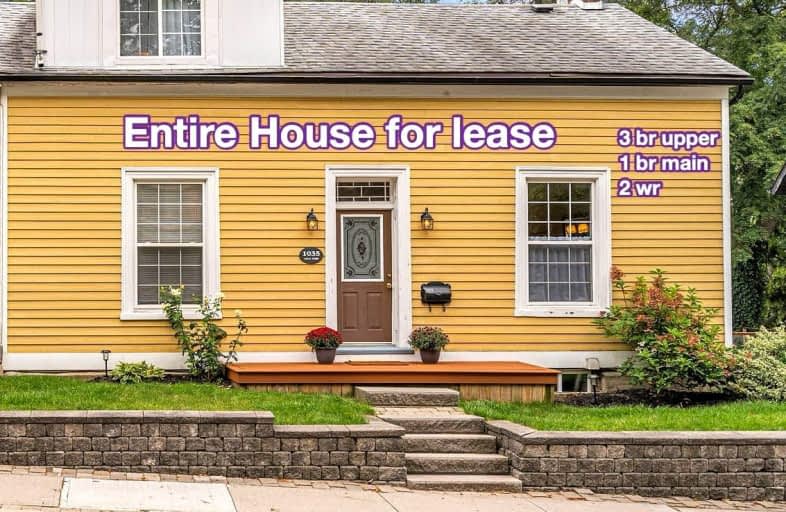Somewhat Walkable
- Some errands can be accomplished on foot.
57
/100
Good Transit
- Some errands can be accomplished by public transportation.
52
/100
Somewhat Bikeable
- Most errands require a car.
37
/100

Fairport Beach Public School
Elementary: Public
1.71 km
Vaughan Willard Public School
Elementary: Public
1.15 km
Fr Fenelon Catholic School
Elementary: Catholic
1.41 km
Frenchman's Bay Public School
Elementary: Public
1.40 km
St Isaac Jogues Catholic School
Elementary: Catholic
1.97 km
William Dunbar Public School
Elementary: Public
1.21 km
École secondaire Ronald-Marion
Secondary: Public
4.14 km
Sir Oliver Mowat Collegiate Institute
Secondary: Public
6.25 km
Pine Ridge Secondary School
Secondary: Public
2.77 km
Dunbarton High School
Secondary: Public
1.53 km
St Mary Catholic Secondary School
Secondary: Catholic
1.97 km
Pickering High School
Secondary: Public
4.88 km
-
Rouge National Urban Park
Zoo Rd, Toronto ON M1B 5W8 5.62km -
Charlottetown Park
65 Charlottetown Blvd (Lawrence & Charlottetown), Scarborough ON 6.02km -
Milne Dam Conservation Park
Hwy 407 (btwn McCowan & Markham Rd.), Markham ON L3P 1G6 14.3km
-
CIBC
7021 Markham Rd (at Steeles Ave. E), Markham ON L3S 0C2 12.04km -
Scotiabank
6019 Steeles Ave E, Toronto ON M1V 5P7 12.22km -
TD Bank Financial Group
1900 Ellesmere Rd (Ellesmere and Bellamy), Scarborough ON M1H 2V6 12.65km







