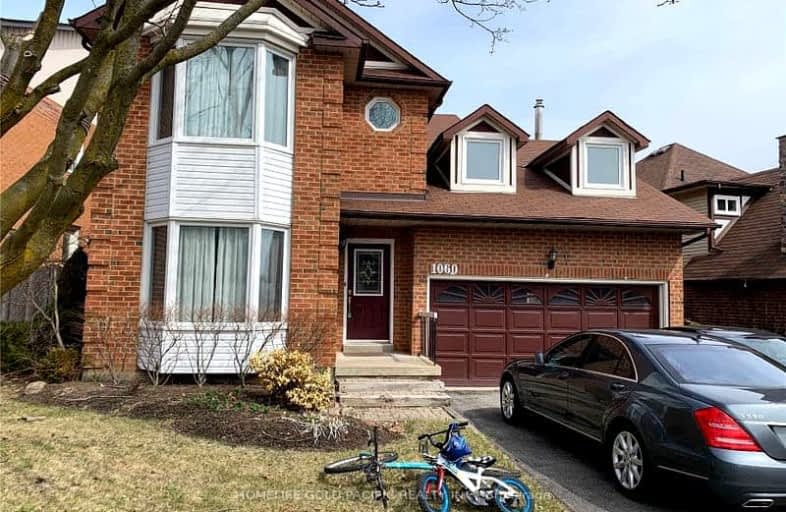Somewhat Walkable
- Some errands can be accomplished on foot.
52
/100
Some Transit
- Most errands require a car.
47
/100
Somewhat Bikeable
- Most errands require a car.
33
/100

Vaughan Willard Public School
Elementary: Public
0.38 km
Glengrove Public School
Elementary: Public
1.66 km
Gandatsetiagon Public School
Elementary: Public
1.10 km
Maple Ridge Public School
Elementary: Public
1.43 km
St Isaac Jogues Catholic School
Elementary: Catholic
1.06 km
William Dunbar Public School
Elementary: Public
0.20 km
École secondaire Ronald-Marion
Secondary: Public
3.48 km
Sir Oliver Mowat Collegiate Institute
Secondary: Public
6.94 km
Pine Ridge Secondary School
Secondary: Public
1.92 km
Dunbarton High School
Secondary: Public
1.93 km
St Mary Catholic Secondary School
Secondary: Catholic
1.44 km
Pickering High School
Secondary: Public
4.54 km






