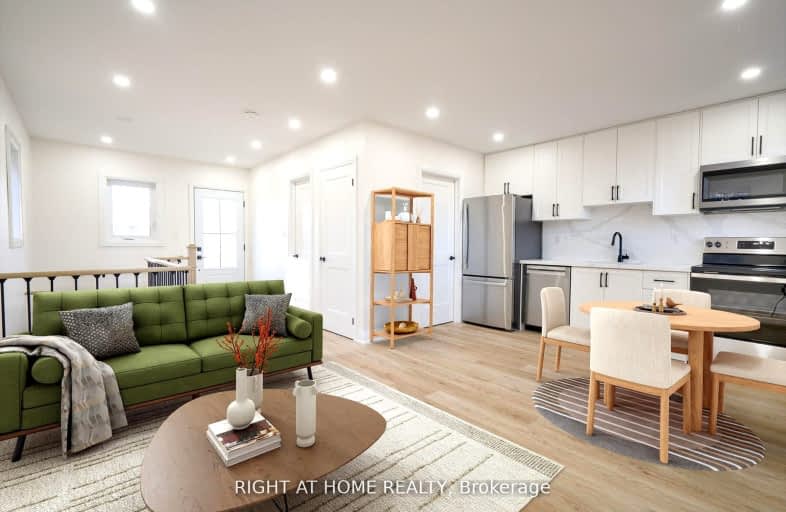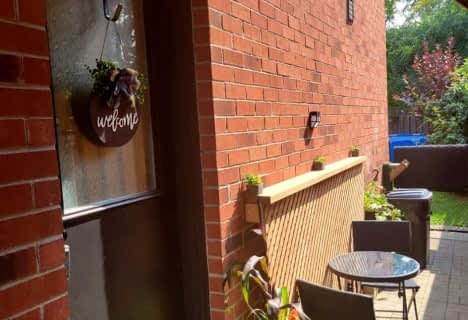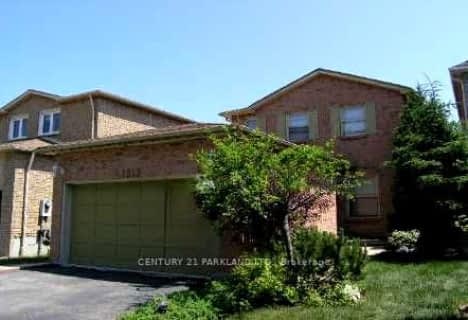Somewhat Walkable
- Some errands can be accomplished on foot.
56
/100
Some Transit
- Most errands require a car.
44
/100
Somewhat Bikeable
- Most errands require a car.
33
/100

Vaughan Willard Public School
Elementary: Public
2.36 km
Glengrove Public School
Elementary: Public
2.29 km
Bayview Heights Public School
Elementary: Public
0.51 km
Sir John A Macdonald Public School
Elementary: Public
0.37 km
Frenchman's Bay Public School
Elementary: Public
1.92 km
William Dunbar Public School
Elementary: Public
2.63 km
École secondaire Ronald-Marion
Secondary: Public
4.23 km
Ajax High School
Secondary: Public
5.85 km
Pine Ridge Secondary School
Secondary: Public
3.50 km
Dunbarton High School
Secondary: Public
3.08 km
St Mary Catholic Secondary School
Secondary: Catholic
3.71 km
Pickering High School
Secondary: Public
4.29 km
-
Kinsmen Park
Sandy Beach Rd, Pickering ON 1.02km -
Adam's Park
2 Rozell Rd, Toronto ON 6.24km -
Boxgrove Community Park
14th Ave. & Boxgrove By-Pass, Markham ON 12.68km
-
TD Bank Financial Group
15 Westney Rd N (Kingston Rd), Ajax ON L1T 1P4 5.23km -
RBC Royal Bank
865 Milner Ave (Morningside), Scarborough ON M1B 5N6 9.76km -
CIBC
510 Copper Creek Dr (Donald Cousins Parkway), Markham ON L6B 0S1 12.08km














