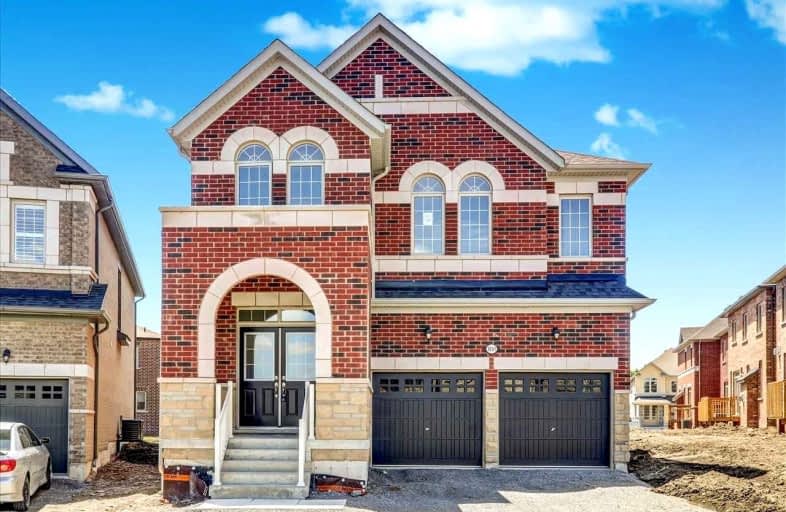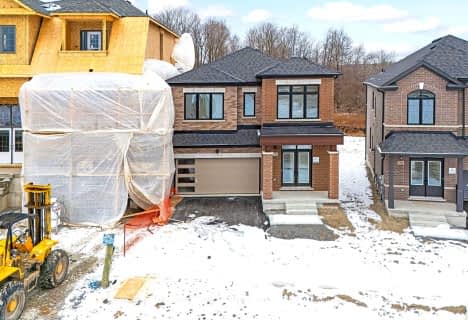
Gandatsetiagon Public School
Elementary: Public
3.92 km
Maple Ridge Public School
Elementary: Public
3.20 km
St Wilfrid Catholic School
Elementary: Catholic
3.17 km
Valley Farm Public School
Elementary: Public
3.01 km
St Isaac Jogues Catholic School
Elementary: Catholic
3.37 km
William Dunbar Public School
Elementary: Public
4.00 km
École secondaire Ronald-Marion
Secondary: Public
3.50 km
Notre Dame Catholic Secondary School
Secondary: Catholic
7.48 km
Pine Ridge Secondary School
Secondary: Public
2.91 km
Dunbarton High School
Secondary: Public
5.65 km
St Mary Catholic Secondary School
Secondary: Catholic
4.13 km
Pickering High School
Secondary: Public
5.24 km





