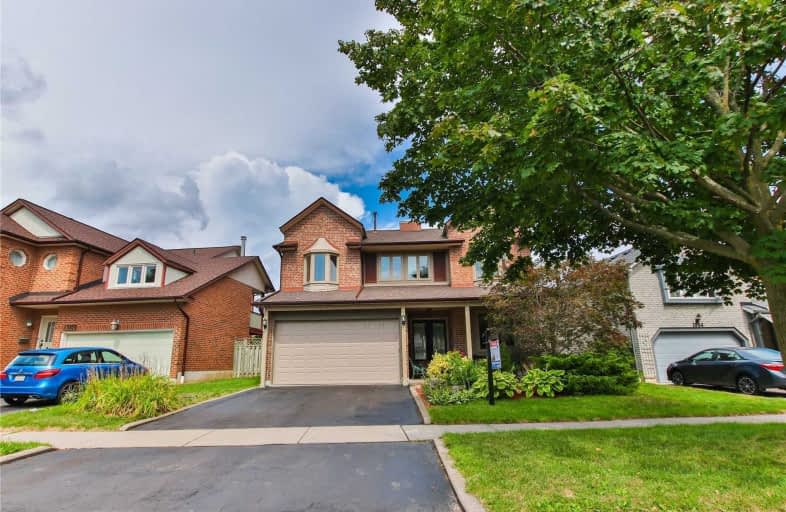Sold on Sep 13, 2019
Note: Property is not currently for sale or for rent.

-
Type: Detached
-
Style: 2-Storey
-
Lot Size: 52.53 x 125 Feet
-
Age: No Data
-
Taxes: $6,638 per year
-
Days on Site: 24 Days
-
Added: Sep 14, 2019 (3 weeks on market)
-
Updated:
-
Last Checked: 3 months ago
-
MLS®#: E4551883
-
Listed By: Re/max hallmark first group realty ltd., brokerage
Welcome To This Well Cared For Family Home! The 'Forestbrook' Model Boasts 5 Bedrooms & 4 Bathrooms. A Sprawling 2918 Sq.Ft Plus Finished Basement, Equipped With A Huge In-Law Suite. These Original Owners Have Recently Renovated The Upstairs Baths And The Custom Kitchen. Spacious And Abundant Rooms, Ideal For A Growing Family! Enjoy The Relaxation And Fun Of The Private Yard With In-Ground Pool! All Set On A Premium Lot In A Very Desirable Community!
Extras
Walk To Highly Ranked William Dunbar Sch Without Crossing The Street. Step Out & Catch The Bus To The Go Train And Be Downtown T.O. In No Time! Easy Access To The 401, Shopping & Dining. Steps To Pickering's Soon To Be Vibrant City Centre!
Property Details
Facts for 1052 Glenanna Road, Pickering
Status
Days on Market: 24
Last Status: Sold
Sold Date: Sep 13, 2019
Closed Date: Oct 30, 2019
Expiry Date: Nov 20, 2019
Sold Price: $890,000
Unavailable Date: Sep 13, 2019
Input Date: Aug 20, 2019
Property
Status: Sale
Property Type: Detached
Style: 2-Storey
Area: Pickering
Community: Liverpool
Inside
Bedrooms: 5
Bedrooms Plus: 2
Bathrooms: 4
Kitchens: 1
Kitchens Plus: 1
Rooms: 10
Den/Family Room: Yes
Air Conditioning: Central Air
Fireplace: Yes
Laundry Level: Main
Central Vacuum: Y
Washrooms: 4
Building
Basement: Finished
Heat Type: Forced Air
Heat Source: Gas
Exterior: Brick
Water Supply: Municipal
Special Designation: Unknown
Other Structures: Garden Shed
Parking
Driveway: Private
Garage Spaces: 2
Garage Type: Built-In
Covered Parking Spaces: 2
Total Parking Spaces: 4
Fees
Tax Year: 2019
Tax Legal Description: Pcl39-1 Sec 40M1416;Lt39 Pl 40M16 Pickering
Taxes: $6,638
Highlights
Feature: Fenced Yard
Feature: Library
Feature: Park
Feature: Place Of Worship
Feature: Public Transit
Feature: School
Land
Cross Street: Dixie And Glenanna
Municipality District: Pickering
Fronting On: East
Parcel Number: 263460284
Pool: Inground
Sewer: Sewers
Lot Depth: 125 Feet
Lot Frontage: 52.53 Feet
Lot Irregularities: 130.12 North Side 28.
Rooms
Room details for 1052 Glenanna Road, Pickering
| Type | Dimensions | Description |
|---|---|---|
| Family Main | 3.44 x 5.46 | Laminate, Separate Rm, O/Looks Pool |
| Dining Main | 2.92 x 4.77 | Separate Rm, French Doors, Crown Moulding |
| Kitchen Main | 2.73 x 3.15 | Granite Counter, Pot Lights, Stainless Steel Appl |
| Breakfast Main | 2.73 x 3.11 | Breakfast Bar, W/O To Patio, Crown Moulding |
| Living Main | 4.08 x 5.45 | French Doors, Fireplace, Separate Rm |
| Master 2nd | 4.10 x 5.62 | Hardwood Floor, 4 Pc Ensuite, W/I Closet |
| 2nd Br 2nd | 4.23 x 5.25 | Bay Window, Ceiling Fan |
| 3rd Br 2nd | 3.50 x 5.21 | Bay Window, Broadloom |
| 4th Br 2nd | 3.66 x 3.41 | Broadloom, Closet |
| 5th Br 2nd | 3.84 x 3.49 | Broadloom, Closet |
| Rec Bsmt | 3.63 x 5.25 | Pot Lights, Broadloom |
| Br Bsmt | 2.73 x 3.20 | Broadloom, Window, Closet |
| XXXXXXXX | XXX XX, XXXX |
XXXX XXX XXXX |
$XXX,XXX |
| XXX XX, XXXX |
XXXXXX XXX XXXX |
$XXX,XXX | |
| XXXXXXXX | XXX XX, XXXX |
XXXXXXX XXX XXXX |
|
| XXX XX, XXXX |
XXXXXX XXX XXXX |
$XXX,XXX |
| XXXXXXXX XXXX | XXX XX, XXXX | $890,000 XXX XXXX |
| XXXXXXXX XXXXXX | XXX XX, XXXX | $899,000 XXX XXXX |
| XXXXXXXX XXXXXXX | XXX XX, XXXX | XXX XXXX |
| XXXXXXXX XXXXXX | XXX XX, XXXX | $940,000 XXX XXXX |

Vaughan Willard Public School
Elementary: PublicGlengrove Public School
Elementary: PublicGandatsetiagon Public School
Elementary: PublicMaple Ridge Public School
Elementary: PublicSt Isaac Jogues Catholic School
Elementary: CatholicWilliam Dunbar Public School
Elementary: PublicÉcole secondaire Ronald-Marion
Secondary: PublicSir Oliver Mowat Collegiate Institute
Secondary: PublicPine Ridge Secondary School
Secondary: PublicDunbarton High School
Secondary: PublicSt Mary Catholic Secondary School
Secondary: CatholicPickering High School
Secondary: Public- 5 bath
- 5 bed
642 Annland Street, Pickering, Ontario • L1W 1B1 • Bay Ridges


