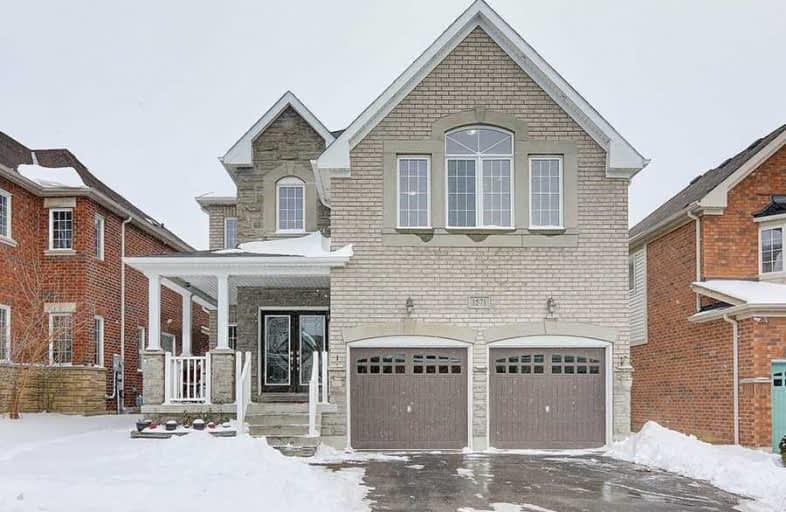
Jeanne Sauvé Public School
Elementary: Public
0.36 km
St Kateri Tekakwitha Catholic School
Elementary: Catholic
1.27 km
Gordon B Attersley Public School
Elementary: Public
1.78 km
St Joseph Catholic School
Elementary: Catholic
0.95 km
St John Bosco Catholic School
Elementary: Catholic
0.38 km
Sherwood Public School
Elementary: Public
0.67 km
DCE - Under 21 Collegiate Institute and Vocational School
Secondary: Public
5.47 km
Monsignor Paul Dwyer Catholic High School
Secondary: Catholic
4.61 km
R S Mclaughlin Collegiate and Vocational Institute
Secondary: Public
4.82 km
Eastdale Collegiate and Vocational Institute
Secondary: Public
3.77 km
O'Neill Collegiate and Vocational Institute
Secondary: Public
4.19 km
Maxwell Heights Secondary School
Secondary: Public
0.50 km




