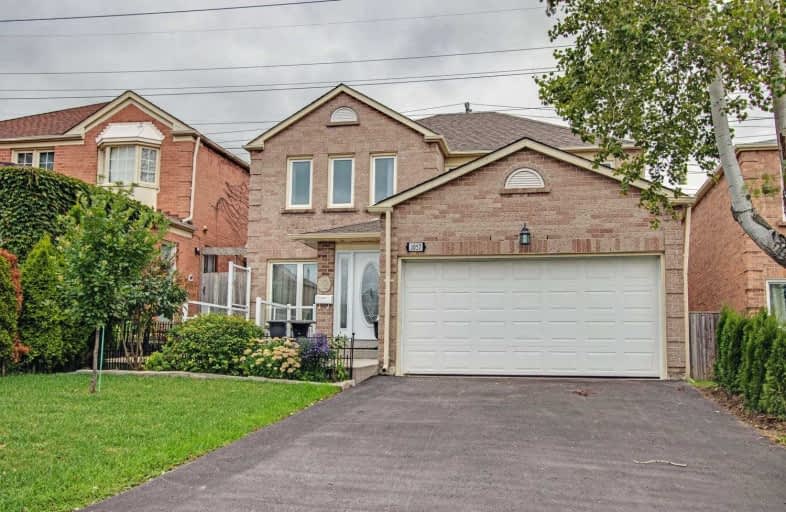Sold on Oct 16, 2019
Note: Property is not currently for sale or for rent.

-
Type: Detached
-
Style: 2-Storey
-
Lot Size: 39.37 x 109.91 Feet
-
Age: No Data
-
Taxes: $6,158 per year
-
Days on Site: 38 Days
-
Added: Oct 18, 2019 (1 month on market)
-
Updated:
-
Last Checked: 3 months ago
-
MLS®#: E4569672
-
Listed By: Royal lepage real estate professionals, brokerage
Tremendous Value!! Completely Renovated & Well Maintained 4 Bedroom Detached 2-Storey In Sought After Area! Features Spacious Foyer, Spiral Staircase And Hardwood Floors Throughout Main Floor. Lots Of Natural Light And Pot Lights, Large Open Concept Living And Dining Room, Separate Family Room With Wood Burning Fireplace, Main Floor Laundry And 2-Pc Powder Room. Walkout From Custom Modern Eat-In Kitchen With Breakfast Bar And.S/S Appliances.
Extras
No Neighbours Behind You!!. Basement With Separate Walk-Up Entrance. Master Bedroom Features 3-Pc Ensuite, Walk In Closet With Organizers. Located In Quiet Neighbourhood Close To Parks, Public Transit, Hospital, And Schools.
Property Details
Facts for 1057 Maury Crescent, Pickering
Status
Days on Market: 38
Last Status: Sold
Sold Date: Oct 16, 2019
Closed Date: Oct 31, 2019
Expiry Date: Nov 30, 2019
Sold Price: $750,000
Unavailable Date: Oct 16, 2019
Input Date: Sep 08, 2019
Property
Status: Sale
Property Type: Detached
Style: 2-Storey
Area: Pickering
Community: Liverpool
Availability Date: Tba
Inside
Bedrooms: 4
Bathrooms: 3
Kitchens: 1
Rooms: 8
Den/Family Room: Yes
Air Conditioning: Central Air
Fireplace: Yes
Laundry Level: Main
Washrooms: 3
Building
Basement: Full
Basement 2: Sep Entrance
Heat Type: Forced Air
Heat Source: Gas
Exterior: Brick
Water Supply: Municipal
Special Designation: Unknown
Parking
Driveway: Pvt Double
Garage Spaces: 2
Garage Type: Attached
Covered Parking Spaces: 2
Total Parking Spaces: 4
Fees
Tax Year: 2019
Tax Legal Description: Pcl 32-1 Sec 40M1375, Lt 32 Pl 40M1375 (Pickering)
Taxes: $6,158
Land
Cross Street: Dixie/Finch
Municipality District: Pickering
Fronting On: North
Pool: None
Sewer: Sewers
Lot Depth: 109.91 Feet
Lot Frontage: 39.37 Feet
Zoning: Res
Additional Media
- Virtual Tour: https://tours.homesinmotion.ca/1425069?idx=1
Rooms
Room details for 1057 Maury Crescent, Pickering
| Type | Dimensions | Description |
|---|---|---|
| Living Main | 3.10 x 4.80 | Hardwood Floor, Open Concept, Window |
| Dining Main | 3.10 x 4.00 | Hardwood Floor, Combined W/Living, Window |
| Kitchen Main | 3.46 x 5.30 | Hardwood Floor, Modern Kitchen, Granite Counter |
| Family Main | 3.10 x 4.60 | Hardwood Floor, Fireplace, O/Looks Backyard |
| Master 2nd | 3.40 x 4.60 | 3 Pc Ensuite, W/I Closet, Window |
| 2nd Br 2nd | 3.05 x 3.70 | Broadloom, Closet, Window |
| 3rd Br 2nd | 3.05 x 3.70 | Broadloom, Closet, Window |
| 4th Br 2nd | 2.71 x 2.86 | Broadloom, Closet, Window |
| XXXXXXXX | XXX XX, XXXX |
XXXX XXX XXXX |
$XXX,XXX |
| XXX XX, XXXX |
XXXXXX XXX XXXX |
$XXX,XXX | |
| XXXXXXXX | XXX XX, XXXX |
XXXXXXXX XXX XXXX |
|
| XXX XX, XXXX |
XXXXXX XXX XXXX |
$XXX,XXX |
| XXXXXXXX XXXX | XXX XX, XXXX | $750,000 XXX XXXX |
| XXXXXXXX XXXXXX | XXX XX, XXXX | $749,900 XXX XXXX |
| XXXXXXXX XXXXXXXX | XXX XX, XXXX | XXX XXXX |
| XXXXXXXX XXXXXX | XXX XX, XXXX | $775,000 XXX XXXX |

Vaughan Willard Public School
Elementary: PublicGlengrove Public School
Elementary: PublicGandatsetiagon Public School
Elementary: PublicMaple Ridge Public School
Elementary: PublicSt Isaac Jogues Catholic School
Elementary: CatholicWilliam Dunbar Public School
Elementary: PublicÉcole secondaire Ronald-Marion
Secondary: PublicSir Oliver Mowat Collegiate Institute
Secondary: PublicPine Ridge Secondary School
Secondary: PublicDunbarton High School
Secondary: PublicSt Mary Catholic Secondary School
Secondary: CatholicPickering High School
Secondary: Public- 3 bath
- 4 bed
- 1500 sqft
1556 Jaywin Circle, Pickering, Ontario • L1V 2W4 • Village East



