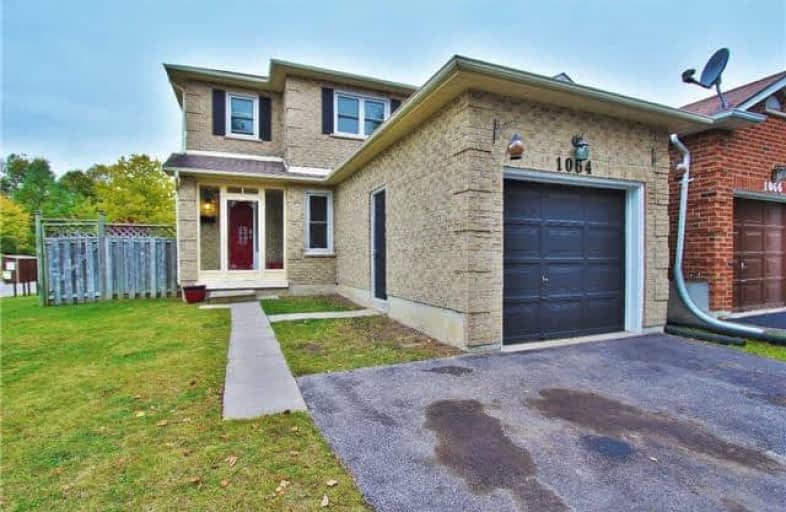
Video Tour

Vaughan Willard Public School
Elementary: Public
0.82 km
Glengrove Public School
Elementary: Public
1.54 km
Gandatsetiagon Public School
Elementary: Public
1.30 km
Maple Ridge Public School
Elementary: Public
0.74 km
St Isaac Jogues Catholic School
Elementary: Catholic
0.40 km
William Dunbar Public School
Elementary: Public
0.71 km
École secondaire Ronald-Marion
Secondary: Public
2.86 km
Sir Oliver Mowat Collegiate Institute
Secondary: Public
7.75 km
Pine Ridge Secondary School
Secondary: Public
1.17 km
Dunbarton High School
Secondary: Public
2.71 km
St Mary Catholic Secondary School
Secondary: Catholic
1.69 km
Pickering High School
Secondary: Public
4.18 km






