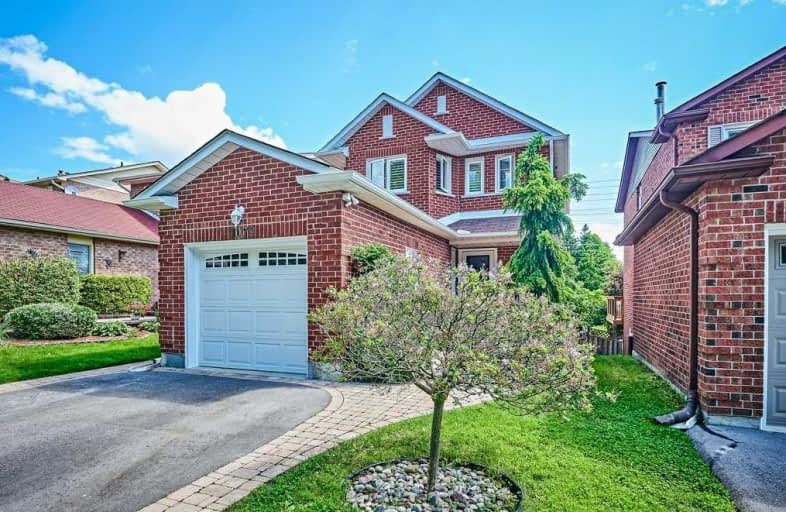
Vaughan Willard Public School
Elementary: Public
0.87 km
Glengrove Public School
Elementary: Public
1.54 km
Gandatsetiagon Public School
Elementary: Public
1.35 km
Maple Ridge Public School
Elementary: Public
0.69 km
St Isaac Jogues Catholic School
Elementary: Catholic
0.38 km
William Dunbar Public School
Elementary: Public
0.78 km
École secondaire Ronald-Marion
Secondary: Public
2.81 km
Sir Oliver Mowat Collegiate Institute
Secondary: Public
7.81 km
Pine Ridge Secondary School
Secondary: Public
1.11 km
Dunbarton High School
Secondary: Public
2.78 km
St Mary Catholic Secondary School
Secondary: Catholic
1.74 km
Pickering High School
Secondary: Public
4.15 km










