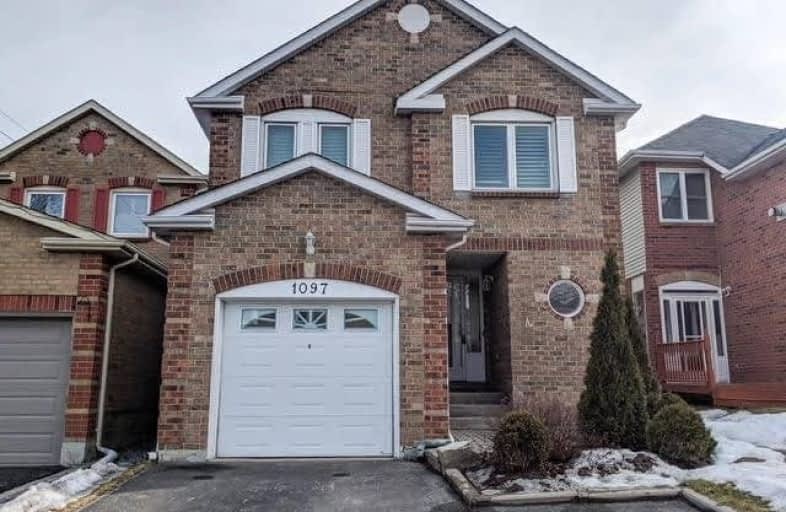
Vaughan Willard Public School
Elementary: Public
0.65 km
Glengrove Public School
Elementary: Public
1.61 km
Maple Ridge Public School
Elementary: Public
1.78 km
Frenchman's Bay Public School
Elementary: Public
1.91 km
St Isaac Jogues Catholic School
Elementary: Catholic
1.47 km
William Dunbar Public School
Elementary: Public
0.79 km
École secondaire Ronald-Marion
Secondary: Public
3.64 km
Sir Oliver Mowat Collegiate Institute
Secondary: Public
6.73 km
Pine Ridge Secondary School
Secondary: Public
2.26 km
Dunbarton High School
Secondary: Public
1.88 km
St Mary Catholic Secondary School
Secondary: Catholic
1.90 km
Pickering High School
Secondary: Public
4.46 km









