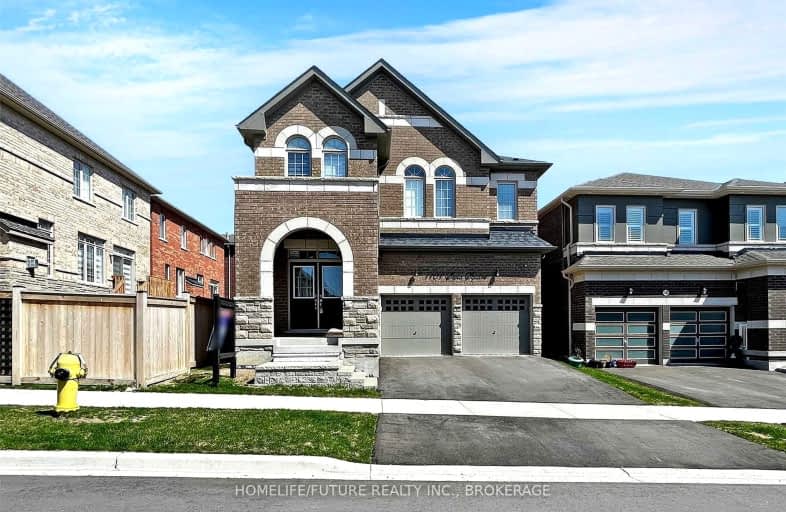Car-Dependent
- Almost all errands require a car.
Minimal Transit
- Almost all errands require a car.
Somewhat Bikeable
- Almost all errands require a car.

Gandatsetiagon Public School
Elementary: PublicMaple Ridge Public School
Elementary: PublicSt Wilfrid Catholic School
Elementary: CatholicValley Farm Public School
Elementary: PublicSt Isaac Jogues Catholic School
Elementary: CatholicWilliam Dunbar Public School
Elementary: PublicÉcole secondaire Ronald-Marion
Secondary: PublicNotre Dame Catholic Secondary School
Secondary: CatholicPine Ridge Secondary School
Secondary: PublicDunbarton High School
Secondary: PublicSt Mary Catholic Secondary School
Secondary: CatholicPickering High School
Secondary: Public-
Rosebank South Park
Pickering ON 7.91km -
Port Union Village Common Park
105 Bridgend St, Toronto ON M9C 2Y2 10.41km -
Port Union Waterfront Park
305 Port Union Rd (Lake Ontario), Scarborough ON 9.03km
-
RBC Royal Bank
320 Harwood Ave S (Hardwood And Bayly), Ajax ON L1S 2J1 8.11km -
CIBC
7021 Markham Rd (at Steeles Ave. E), Markham ON L3S 0C2 11.49km -
Scotiabank
101 Main St N (at Robinson St), Markham ON L3P 1X9 11.77km
- 4 bath
- 4 bed
- 2500 sqft
1410 Swallowtail Lane, Pickering, Ontario • L0H 1J0 • Rural Pickering




