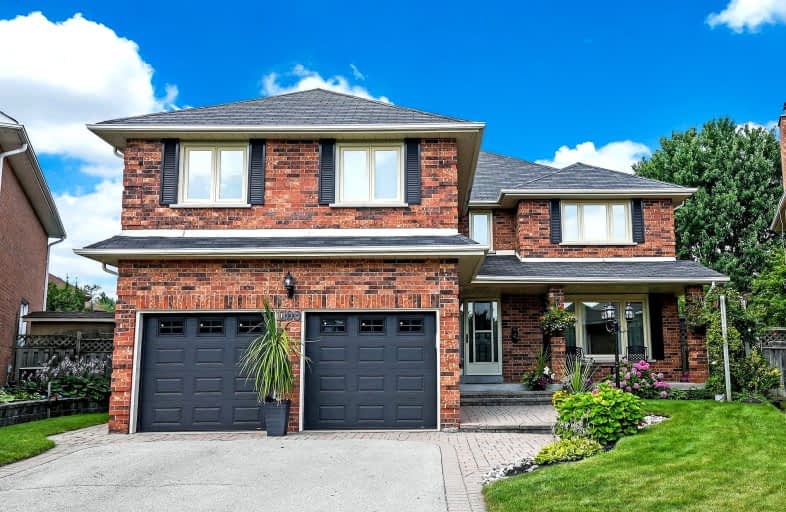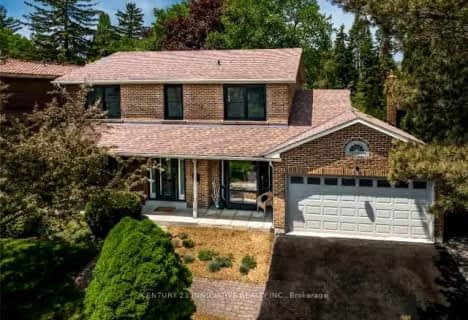Somewhat Walkable
- Some errands can be accomplished on foot.
56
/100
Some Transit
- Most errands require a car.
43
/100
Bikeable
- Some errands can be accomplished on bike.
52
/100

Rosebank Road Public School
Elementary: Public
1.44 km
St Monica Catholic School
Elementary: Catholic
0.51 km
Elizabeth B Phin Public School
Elementary: Public
0.36 km
Westcreek Public School
Elementary: Public
1.28 km
Altona Forest Public School
Elementary: Public
1.74 km
St Elizabeth Seton Catholic School
Elementary: Catholic
1.63 km
West Hill Collegiate Institute
Secondary: Public
5.96 km
Sir Oliver Mowat Collegiate Institute
Secondary: Public
3.73 km
Pine Ridge Secondary School
Secondary: Public
5.42 km
St John Paul II Catholic Secondary School
Secondary: Catholic
5.57 km
Dunbarton High School
Secondary: Public
1.75 km
St Mary Catholic Secondary School
Secondary: Catholic
2.71 km
-
Adam's Park
2 Rozell Rd, Toronto ON 2.45km -
Kinsmen Park
Sandy Beach Rd, Pickering ON 5.43km -
Boxgrove Community Park
14th Ave. & Boxgrove By-Pass, Markham ON 9.21km
-
RBC Royal Bank
865 Milner Ave (Morningside), Scarborough ON M1B 5N6 5.09km -
TD Bank Financial Group
15 Westney Rd N (Kingston Rd), Ajax ON L1T 1P4 9.4km -
RBC Royal Bank
3091 Lawrence Ave E, Scarborough ON M1H 1A1 10.77km




