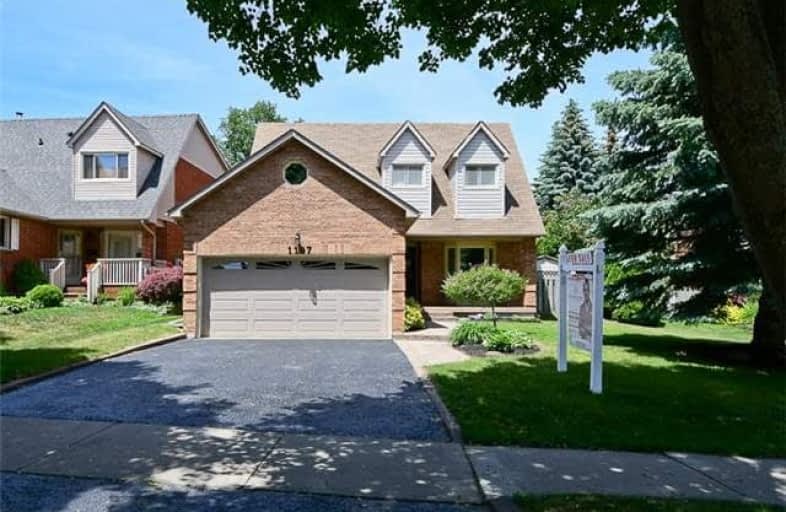
Video Tour

Vaughan Willard Public School
Elementary: Public
1.03 km
Glengrove Public School
Elementary: Public
1.65 km
Gandatsetiagon Public School
Elementary: Public
1.37 km
Maple Ridge Public School
Elementary: Public
0.72 km
St Isaac Jogues Catholic School
Elementary: Catholic
0.47 km
William Dunbar Public School
Elementary: Public
0.92 km
École secondaire Ronald-Marion
Secondary: Public
2.80 km
Sir Oliver Mowat Collegiate Institute
Secondary: Public
7.90 km
Pine Ridge Secondary School
Secondary: Public
1.08 km
Dunbarton High School
Secondary: Public
2.87 km
St Mary Catholic Secondary School
Secondary: Catholic
1.76 km
Pickering High School
Secondary: Public
4.19 km




