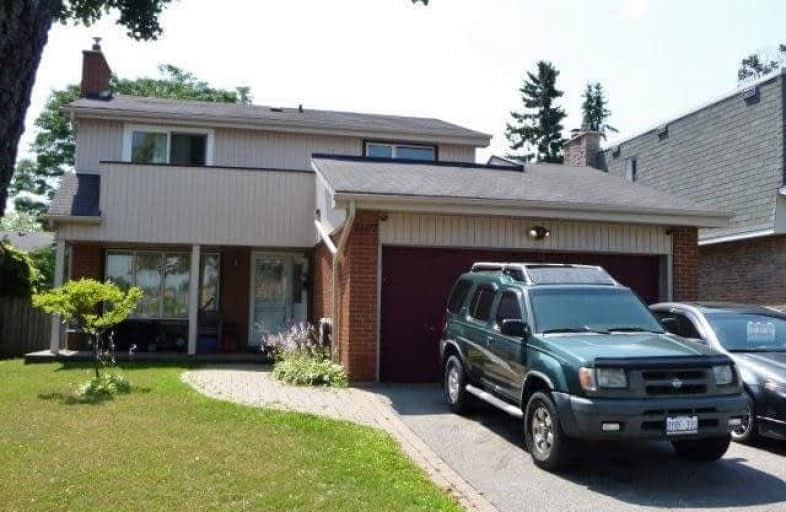
Vaughan Willard Public School
Elementary: Public
0.13 km
Glengrove Public School
Elementary: Public
1.31 km
Gandatsetiagon Public School
Elementary: Public
1.46 km
Maple Ridge Public School
Elementary: Public
1.27 km
St Isaac Jogues Catholic School
Elementary: Catholic
0.95 km
William Dunbar Public School
Elementary: Public
0.41 km
École secondaire Ronald-Marion
Secondary: Public
3.22 km
Sir Oliver Mowat Collegiate Institute
Secondary: Public
7.15 km
Pine Ridge Secondary School
Secondary: Public
1.76 km
Dunbarton High School
Secondary: Public
2.20 km
St Mary Catholic Secondary School
Secondary: Catholic
1.81 km
Pickering High School
Secondary: Public
4.20 km




