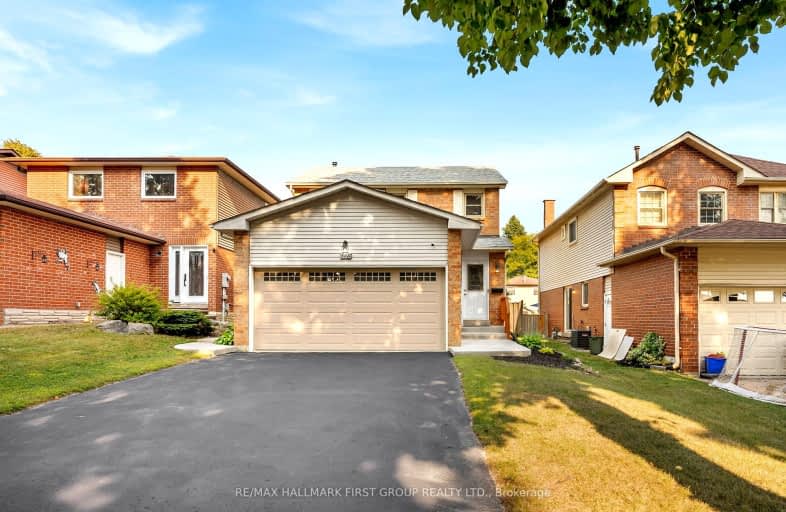Car-Dependent
- Most errands require a car.
48
/100
Some Transit
- Most errands require a car.
34
/100
Somewhat Bikeable
- Most errands require a car.
28
/100

Vaughan Willard Public School
Elementary: Public
0.93 km
Glengrove Public School
Elementary: Public
1.45 km
Gandatsetiagon Public School
Elementary: Public
1.50 km
Maple Ridge Public School
Elementary: Public
0.55 km
St Isaac Jogues Catholic School
Elementary: Catholic
0.27 km
William Dunbar Public School
Elementary: Public
0.89 km
École secondaire Ronald-Marion
Secondary: Public
2.66 km
Sir Oliver Mowat Collegiate Institute
Secondary: Public
7.95 km
Pine Ridge Secondary School
Secondary: Public
0.96 km
Dunbarton High School
Secondary: Public
2.92 km
St Mary Catholic Secondary School
Secondary: Catholic
1.90 km
Pickering High School
Secondary: Public
4.01 km
-
Rouge Beach Park
Lawrence Ave E (at Rouge Hills Dr), Toronto ON M1C 2Y9 5.88km -
Rouge National Urban Park
Zoo Rd, Toronto ON M1B 5W8 6.05km -
Charlottetown Park
65 Charlottetown Blvd (Lawrence & Charlottetown), Scarborough ON 7.7km
-
BMO Bank of Montreal
1360 Kingston Rd (Hwy 2 & Glenanna Road), Pickering ON L1V 3B4 1.5km -
TD Bank Financial Group
80 Copper Creek Dr, Markham ON L6B 0P2 10.26km -
RBC Royal Bank
60 Copper Creek Dr, Markham ON L6B 0P2 10.3km














