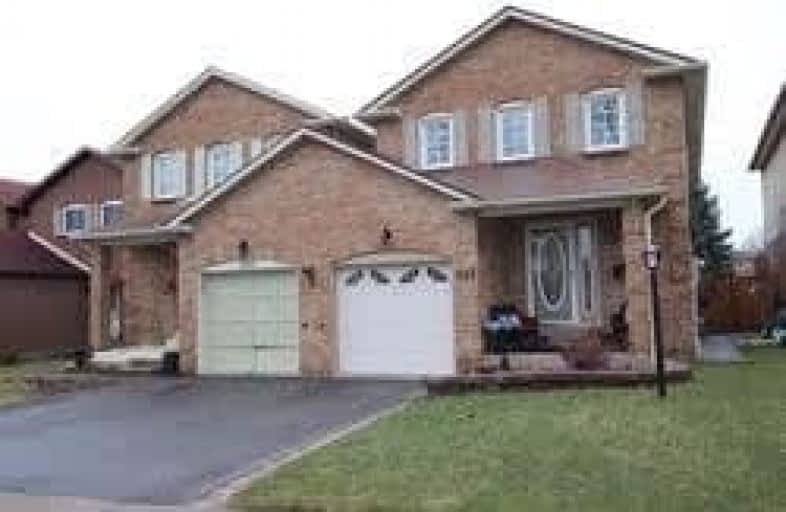
Vaughan Willard Public School
Elementary: Public
0.84 km
Glengrove Public School
Elementary: Public
1.44 km
Gandatsetiagon Public School
Elementary: Public
1.43 km
Maple Ridge Public School
Elementary: Public
0.61 km
St Isaac Jogues Catholic School
Elementary: Catholic
0.28 km
William Dunbar Public School
Elementary: Public
0.79 km
École secondaire Ronald-Marion
Secondary: Public
2.73 km
Sir Oliver Mowat Collegiate Institute
Secondary: Public
7.85 km
Pine Ridge Secondary School
Secondary: Public
1.04 km
Dunbarton High School
Secondary: Public
2.82 km
St Mary Catholic Secondary School
Secondary: Catholic
1.83 km
Pickering High School
Secondary: Public
4.05 km








