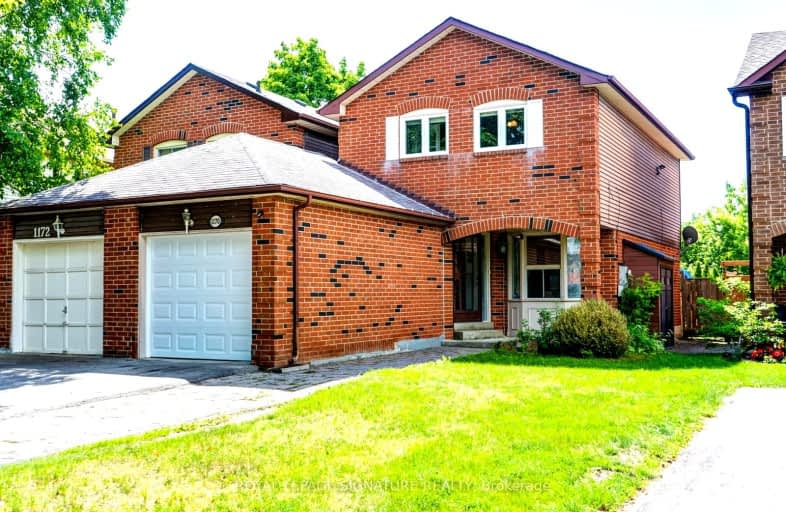Somewhat Walkable
- Some errands can be accomplished on foot.
52
/100
Some Transit
- Most errands require a car.
36
/100
Somewhat Bikeable
- Most errands require a car.
28
/100

Vaughan Willard Public School
Elementary: Public
0.77 km
Glengrove Public School
Elementary: Public
1.36 km
Gandatsetiagon Public School
Elementary: Public
1.46 km
Maple Ridge Public School
Elementary: Public
0.58 km
St Isaac Jogues Catholic School
Elementary: Catholic
0.22 km
William Dunbar Public School
Elementary: Public
0.75 km
École secondaire Ronald-Marion
Secondary: Public
2.71 km
Sir Oliver Mowat Collegiate Institute
Secondary: Public
7.84 km
Pine Ridge Secondary School
Secondary: Public
1.03 km
Dunbarton High School
Secondary: Public
2.81 km
St Mary Catholic Secondary School
Secondary: Catholic
1.86 km
Pickering High School
Secondary: Public
4.00 km
-
Kinsmen Park
Sandy Beach Rd, Pickering ON 4.02km -
Rouge Beach Park
Lawrence Ave E (at Rouge Hills Dr), Toronto ON M1C 2Y9 5.75km -
Adam's Park
2 Rozell Rd, Toronto ON 6.73km
-
TD Bank Financial Group
15 Westney Rd N (Kingston Rd), Ajax ON L1T 1P4 5.46km -
RBC Royal Bank
865 Milner Ave (Morningside), Scarborough ON M1B 5N6 9.04km -
CIBC
510 Copper Creek Dr (Donald Cousins Parkway), Markham ON L6B 0S1 9.43km














