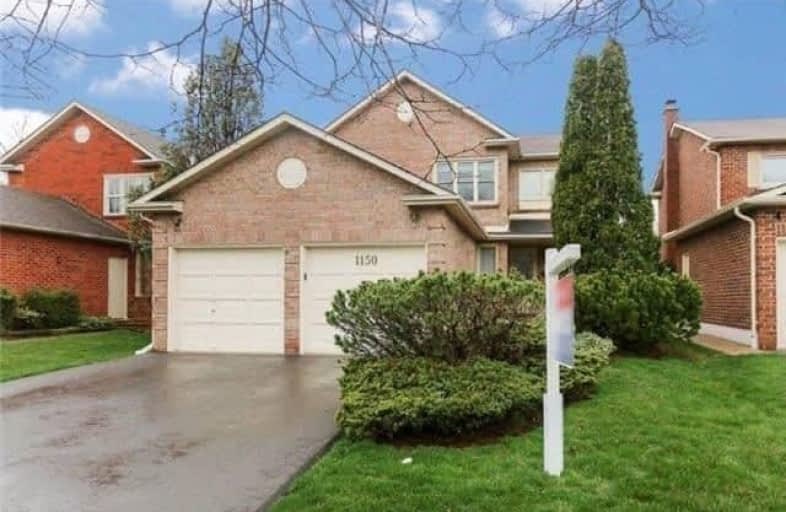
Vaughan Willard Public School
Elementary: Public
0.93 km
Glengrove Public School
Elementary: Public
1.22 km
Maple Ridge Public School
Elementary: Public
0.32 km
Valley Farm Public School
Elementary: Public
1.81 km
St Isaac Jogues Catholic School
Elementary: Catholic
0.11 km
William Dunbar Public School
Elementary: Public
0.98 km
École secondaire Ronald-Marion
Secondary: Public
2.45 km
Sir Oliver Mowat Collegiate Institute
Secondary: Public
8.08 km
Pine Ridge Secondary School
Secondary: Public
0.78 km
Dunbarton High School
Secondary: Public
3.05 km
St Mary Catholic Secondary School
Secondary: Catholic
2.12 km
Pickering High School
Secondary: Public
3.76 km






