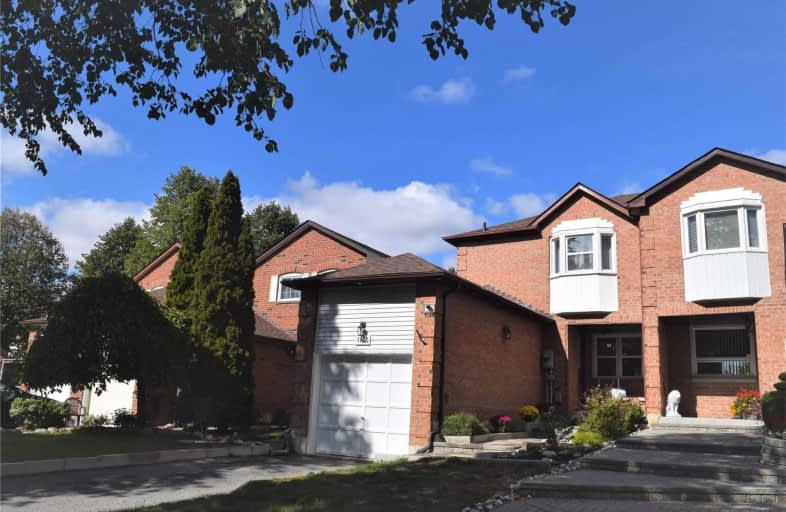
Vaughan Willard Public School
Elementary: Public
0.82 km
Glengrove Public School
Elementary: Public
1.39 km
Gandatsetiagon Public School
Elementary: Public
1.47 km
Maple Ridge Public School
Elementary: Public
0.57 km
St Isaac Jogues Catholic School
Elementary: Catholic
0.23 km
William Dunbar Public School
Elementary: Public
0.79 km
École secondaire Ronald-Marion
Secondary: Public
2.70 km
Sir Oliver Mowat Collegiate Institute
Secondary: Public
7.87 km
Pine Ridge Secondary School
Secondary: Public
1.01 km
Dunbarton High School
Secondary: Public
2.84 km
St Mary Catholic Secondary School
Secondary: Catholic
1.86 km
Pickering High School
Secondary: Public
4.01 km




