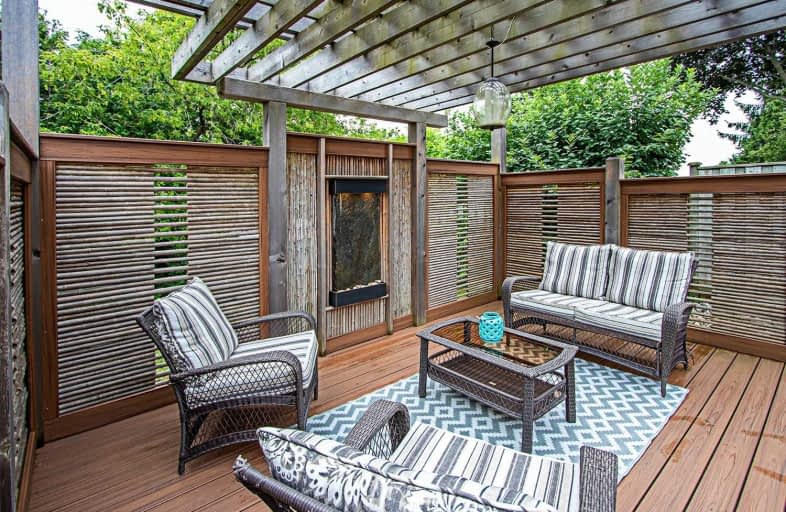
Vaughan Willard Public School
Elementary: Public
0.78 km
Glengrove Public School
Elementary: Public
1.30 km
Gandatsetiagon Public School
Elementary: Public
1.53 km
Maple Ridge Public School
Elementary: Public
0.51 km
St Isaac Jogues Catholic School
Elementary: Catholic
0.14 km
William Dunbar Public School
Elementary: Public
0.79 km
École secondaire Ronald-Marion
Secondary: Public
2.64 km
Sir Oliver Mowat Collegiate Institute
Secondary: Public
7.89 km
Pine Ridge Secondary School
Secondary: Public
0.98 km
Dunbarton High School
Secondary: Public
2.86 km
St Mary Catholic Secondary School
Secondary: Catholic
1.93 km
Pickering High School
Secondary: Public
3.93 km





