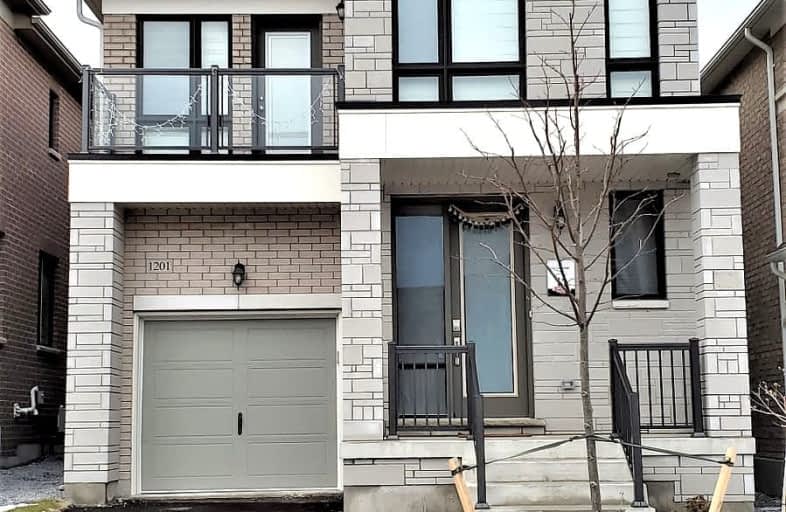Car-Dependent
- Almost all errands require a car.
Minimal Transit
- Almost all errands require a car.
Somewhat Bikeable
- Almost all errands require a car.

École élémentaire École intermédiaire Ronald-Marion
Elementary: PublicÉcole élémentaire Ronald-Marion
Elementary: PublicMaple Ridge Public School
Elementary: PublicSt Wilfrid Catholic School
Elementary: CatholicValley Farm Public School
Elementary: PublicSt Isaac Jogues Catholic School
Elementary: CatholicÉcole secondaire Ronald-Marion
Secondary: PublicNotre Dame Catholic Secondary School
Secondary: CatholicPine Ridge Secondary School
Secondary: PublicDunbarton High School
Secondary: PublicSt Mary Catholic Secondary School
Secondary: CatholicPickering High School
Secondary: Public-
Ajax Rotary Park
177 Lake Drwy W (Bayly), Ajax ON L1S 7J1 8.83km -
Adam's Park
2 Rozell Rd, Toronto ON 9.48km -
Reesor Park
ON 10.78km
-
CIBC
510 Copper Creek Dr (Donald Cousins Parkway), Markham ON L6B 0S1 8.38km -
TD Bank Financial Group
299 Port Union Rd, Scarborough ON M1C 2L3 9.59km -
RBC Royal Bank
9428 Markham Rd (at Edward Jeffreys Ave.), Markham ON L6E 0N1 13.26km
- 3 bath
- 4 bed
- 2000 sqft
2923 Scotch Pine Lane, Pickering, Ontario • L0H 1J0 • Rural Pickering
- 3 bath
- 4 bed
- 2500 sqft
Main-1007 Dragonfly Avenue, Pickering, Ontario • L1X 0E9 • Rural Pickering
- 4 bath
- 4 bed
- 2500 sqft
1410 Swallowtail Lane, Pickering, Ontario • L0H 1J0 • Rural Pickering
- 4 bath
- 4 bed
- 2500 sqft
1435 Mourning Dove Lane, Pickering, Ontario • L0H 1J0 • Rural Pickering
- 3 bath
- 4 bed
- 2000 sqft
1156 Skyridge Boulevard, Pickering, Ontario • L1X 0H4 • Rural Pickering
- 4 bath
- 4 bed
- 2500 sqft
3054 Paperbirch Trail, Pickering, Ontario • L0H 1J0 • Rural Pickering
- 4 bath
- 4 bed
- 2000 sqft
1513 Somergrove Crescent, Pickering, Ontario • L1X 2K7 • Brock Ridge
- 4 bath
- 4 bed
- 2000 sqft
1400 Mockingbird Square, Pickering, Ontario • L1X 0N8 • Rural Pickering














