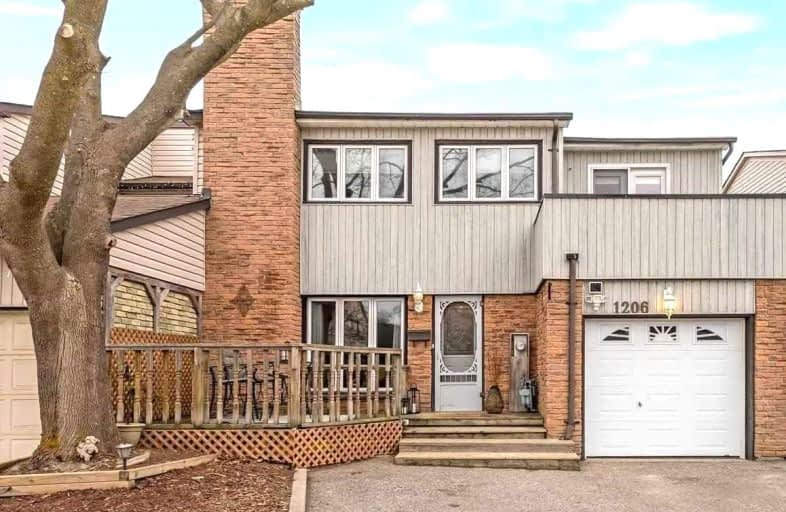Sold on May 04, 2022
Note: Property is not currently for sale or for rent.

-
Type: Att/Row/Twnhouse
-
Style: 2-Storey
-
Lot Size: 30 x 110 Feet
-
Age: No Data
-
Taxes: $4,180 per year
-
Days on Site: 5 Days
-
Added: Apr 29, 2022 (5 days on market)
-
Updated:
-
Last Checked: 2 months ago
-
MLS®#: E5596966
-
Listed By: Royal lepage frank real estate, brokerage
Come Live In Pickering's Sought After Glendale Community! This Spacious 4 Bedroom Family Home Features Updated Bathrooms, A Sunken Living Room With A Cozy Wood Fireplace! Separate Dining Room With French Doors That W/O To Private Yard, Oversized Wood Deck & 8 Person Hot Tub. Natural Gas Bbq Hook-Up. Four Good Size Bedrooms, Two W/Walkouts To Balcony! Gather With Friends And Family In The Finished Lower Level Recreation/Games Room Complete With Wet Bar!
Extras
Income/ In-Law Potential! Front & Back Garage Doors Offer Walk-Thru Access To Backyard & Separate Side Entry To Basement! Amazing Location Close To All Amenities, Pickering Town Centre, Parks, Schools, Go Station, Hwy. 401 & 407.
Property Details
Facts for 1206 Canborough Crescent, Pickering
Status
Days on Market: 5
Last Status: Sold
Sold Date: May 04, 2022
Closed Date: Jun 14, 2022
Expiry Date: Jun 30, 2022
Sold Price: $845,000
Unavailable Date: May 04, 2022
Input Date: Apr 29, 2022
Prior LSC: Listing with no contract changes
Property
Status: Sale
Property Type: Att/Row/Twnhouse
Style: 2-Storey
Area: Pickering
Community: Liverpool
Availability Date: 30-60 Tba
Inside
Bedrooms: 4
Bathrooms: 2
Kitchens: 1
Rooms: 7
Den/Family Room: No
Air Conditioning: Central Air
Fireplace: Yes
Washrooms: 2
Building
Basement: Finished
Heat Type: Forced Air
Heat Source: Gas
Exterior: Brick
Exterior: Vinyl Siding
Water Supply: Municipal
Special Designation: Unknown
Parking
Driveway: Private
Garage Spaces: 1
Garage Type: Attached
Covered Parking Spaces: 2
Total Parking Spaces: 3
Fees
Tax Year: 2021
Tax Legal Description: Pcl 473-4 Sec M1038 Pickering; Pt Lt 473 Pl M1038
Taxes: $4,180
Highlights
Feature: Fenced Yard
Feature: Park
Feature: Place Of Worship
Feature: Public Transit
Feature: School
Land
Cross Street: Glenanna/Bowler
Municipality District: Pickering
Fronting On: North
Parcel Number: 263390152
Pool: None
Sewer: Sewers
Lot Depth: 110 Feet
Lot Frontage: 30 Feet
Additional Media
- Virtual Tour: https://caliramedia.com/1206-canborough-cres/#video
Rooms
Room details for 1206 Canborough Crescent, Pickering
| Type | Dimensions | Description |
|---|---|---|
| Living Main | 3.49 x 4.95 | Hardwood Floor, Fireplace, Sunken Room |
| Dining Main | 2.81 x 3.14 | Hardwood Floor, French Doors, W/O To Deck |
| Kitchen Main | 2.47 x 4.41 | Eat-In Kitchen, Ceramic Floor, Window |
| Prim Bdrm 2nd | 3.43 x 4.64 | W/W Closet, W/O To Balcony, Window |
| 2nd Br 2nd | 2.90 x 4.49 | Broadloom, W/O To Balcony, O/Looks Frontyard |
| 3rd Br 2nd | 2.72 x 3.66 | Hardwood Floor, Double Closet, Window |
| 4th Br 2nd | 2.93 x 3.03 | Broadloom, Closet, Window |
| Rec Bsmt | 4.95 x 5.64 | Wet Bar, Broadloom |
| Utility Bsmt | 2.90 x 5.03 | Laundry Sink, W/W Closet |
| XXXXXXXX | XXX XX, XXXX |
XXXX XXX XXXX |
$XXX,XXX |
| XXX XX, XXXX |
XXXXXX XXX XXXX |
$XXX,XXX | |
| XXXXXXXX | XXX XX, XXXX |
XXXXXXX XXX XXXX |
|
| XXX XX, XXXX |
XXXXXX XXX XXXX |
$XXX,XXX | |
| XXXXXXXX | XXX XX, XXXX |
XXXXXXX XXX XXXX |
|
| XXX XX, XXXX |
XXXXXX XXX XXXX |
$XXX,XXX | |
| XXXXXXXX | XXX XX, XXXX |
XXXXXXX XXX XXXX |
|
| XXX XX, XXXX |
XXXXXX XXX XXXX |
$XXX,XXX |
| XXXXXXXX XXXX | XXX XX, XXXX | $845,000 XXX XXXX |
| XXXXXXXX XXXXXX | XXX XX, XXXX | $799,000 XXX XXXX |
| XXXXXXXX XXXXXXX | XXX XX, XXXX | XXX XXXX |
| XXXXXXXX XXXXXX | XXX XX, XXXX | $988,000 XXX XXXX |
| XXXXXXXX XXXXXXX | XXX XX, XXXX | XXX XXXX |
| XXXXXXXX XXXXXX | XXX XX, XXXX | $988,000 XXX XXXX |
| XXXXXXXX XXXXXXX | XXX XX, XXXX | XXX XXXX |
| XXXXXXXX XXXXXX | XXX XX, XXXX | $799,000 XXX XXXX |

Vaughan Willard Public School
Elementary: PublicGlengrove Public School
Elementary: PublicMaple Ridge Public School
Elementary: PublicValley Farm Public School
Elementary: PublicSt Isaac Jogues Catholic School
Elementary: CatholicWilliam Dunbar Public School
Elementary: PublicÉcole secondaire Ronald-Marion
Secondary: PublicSir Oliver Mowat Collegiate Institute
Secondary: PublicPine Ridge Secondary School
Secondary: PublicDunbarton High School
Secondary: PublicSt Mary Catholic Secondary School
Secondary: CatholicPickering High School
Secondary: Public

