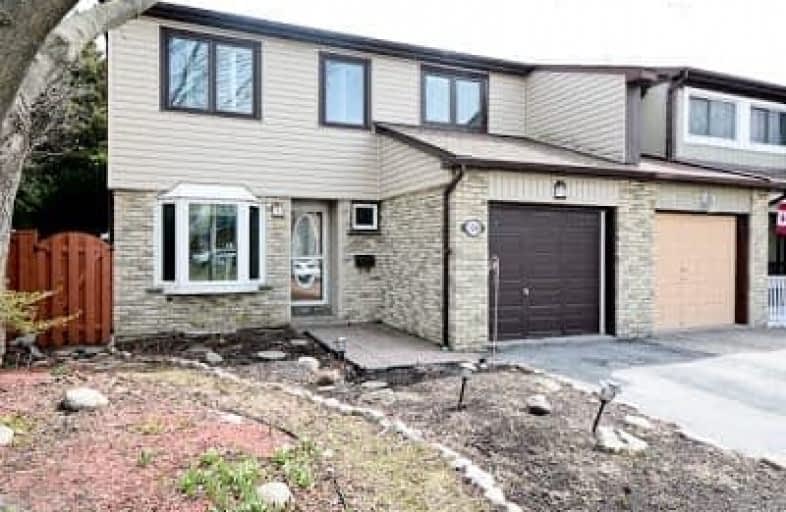
Video Tour

Vaughan Willard Public School
Elementary: Public
0.75 km
Glengrove Public School
Elementary: Public
0.97 km
Bayview Heights Public School
Elementary: Public
1.33 km
Maple Ridge Public School
Elementary: Public
1.49 km
St Isaac Jogues Catholic School
Elementary: Catholic
1.30 km
William Dunbar Public School
Elementary: Public
1.09 km
École secondaire Ronald-Marion
Secondary: Public
3.06 km
Sir Oliver Mowat Collegiate Institute
Secondary: Public
7.35 km
Pine Ridge Secondary School
Secondary: Public
1.91 km
Dunbarton High School
Secondary: Public
2.58 km
St Mary Catholic Secondary School
Secondary: Catholic
2.46 km
Pickering High School
Secondary: Public
3.78 km



