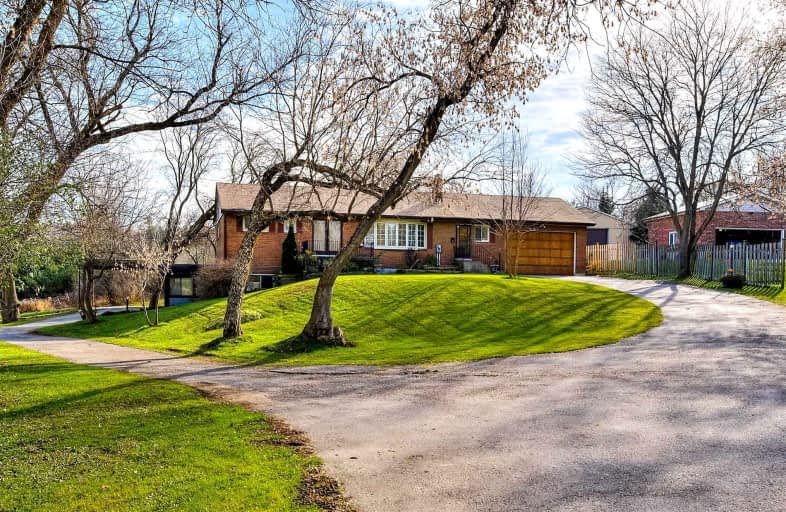
Little Rouge Public School
Elementary: Public
4.13 km
Greensborough Public School
Elementary: Public
4.90 km
Cornell Village Public School
Elementary: Public
4.27 km
Legacy Public School
Elementary: Public
5.71 km
Black Walnut Public School
Elementary: Public
3.18 km
David Suzuki Public School
Elementary: Public
5.74 km
Bill Hogarth Secondary School
Secondary: Public
3.86 km
St Mother Teresa Catholic Academy Secondary School
Secondary: Catholic
10.49 km
St Brother André Catholic High School
Secondary: Catholic
6.11 km
Markham District High School
Secondary: Public
5.86 km
St Mary Catholic Secondary School
Secondary: Catholic
8.79 km
Bur Oak Secondary School
Secondary: Public
7.64 km




