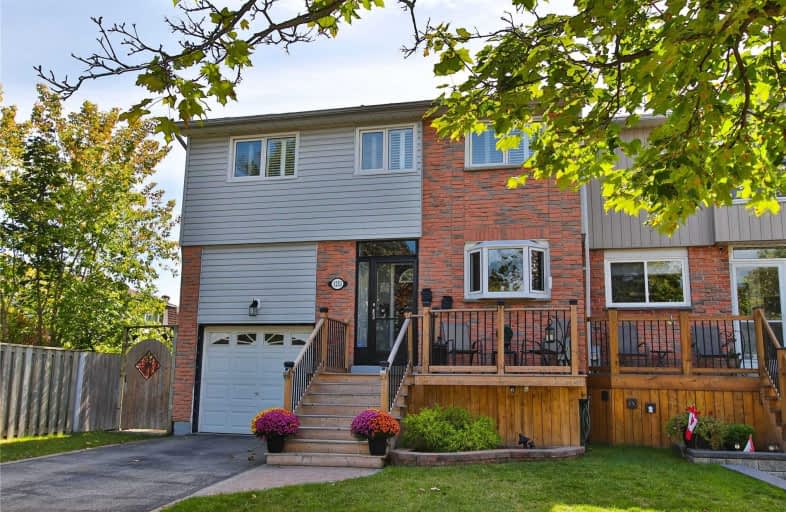
Video Tour

Vaughan Willard Public School
Elementary: Public
0.70 km
Glengrove Public School
Elementary: Public
0.85 km
Maple Ridge Public School
Elementary: Public
0.51 km
Valley Farm Public School
Elementary: Public
1.89 km
St Isaac Jogues Catholic School
Elementary: Catholic
0.35 km
William Dunbar Public School
Elementary: Public
0.90 km
École secondaire Ronald-Marion
Secondary: Public
2.45 km
Sir Oliver Mowat Collegiate Institute
Secondary: Public
7.95 km
Pine Ridge Secondary School
Secondary: Public
0.97 km
Dunbarton High School
Secondary: Public
2.96 km
St Mary Catholic Secondary School
Secondary: Catholic
2.25 km
Pickering High School
Secondary: Public
3.59 km




