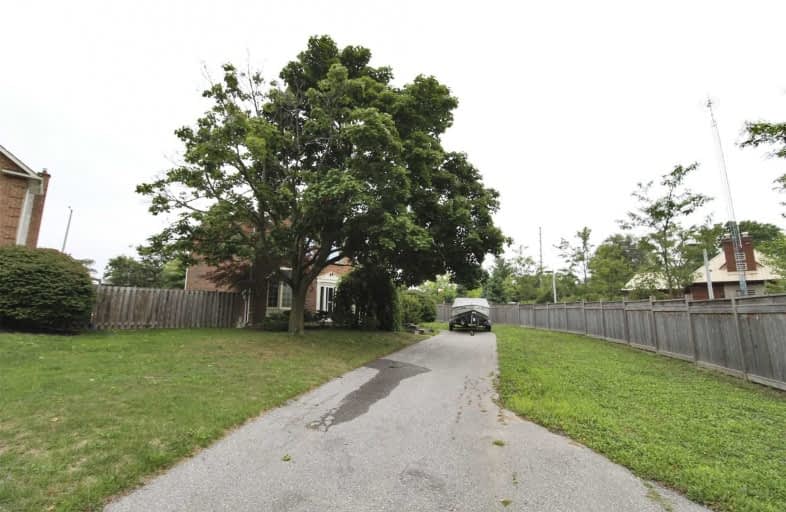
Vaughan Willard Public School
Elementary: Public
1.05 km
Glengrove Public School
Elementary: Public
0.79 km
Maple Ridge Public School
Elementary: Public
0.29 km
Valley Farm Public School
Elementary: Public
1.54 km
St Isaac Jogues Catholic School
Elementary: Catholic
0.47 km
William Dunbar Public School
Elementary: Public
1.24 km
École secondaire Ronald-Marion
Secondary: Public
2.11 km
Archbishop Denis O'Connor Catholic High School
Secondary: Catholic
6.21 km
Pine Ridge Secondary School
Secondary: Public
0.65 km
Dunbarton High School
Secondary: Public
3.31 km
St Mary Catholic Secondary School
Secondary: Catholic
2.53 km
Pickering High School
Secondary: Public
3.32 km





