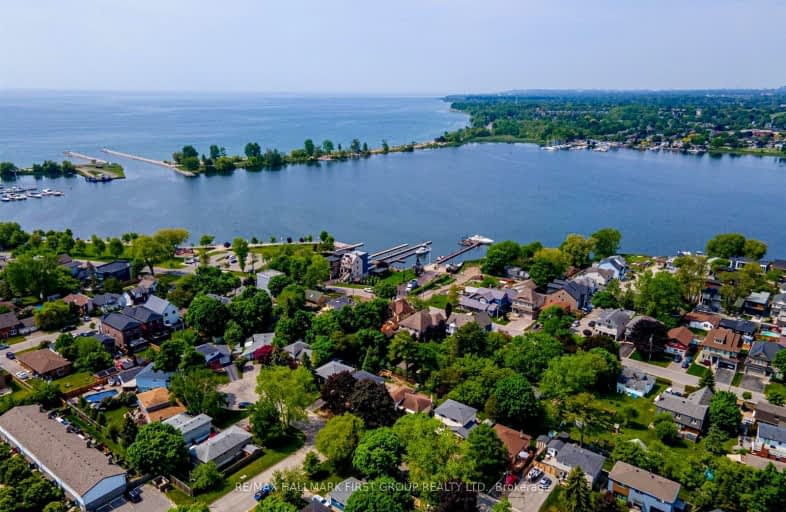Car-Dependent
- Most errands require a car.
48
/100
Some Transit
- Most errands require a car.
39
/100
Somewhat Bikeable
- Most errands require a car.
40
/100

Vaughan Willard Public School
Elementary: Public
2.41 km
Glengrove Public School
Elementary: Public
2.64 km
Fr Fenelon Catholic School
Elementary: Catholic
1.93 km
Bayview Heights Public School
Elementary: Public
1.03 km
Sir John A Macdonald Public School
Elementary: Public
0.78 km
Frenchman's Bay Public School
Elementary: Public
1.35 km
École secondaire Ronald-Marion
Secondary: Public
4.67 km
Sir Oliver Mowat Collegiate Institute
Secondary: Public
6.33 km
Pine Ridge Secondary School
Secondary: Public
3.76 km
Dunbarton High School
Secondary: Public
2.65 km
St Mary Catholic Secondary School
Secondary: Catholic
3.51 km
Pickering High School
Secondary: Public
4.85 km
-
Rouge Beach Park
Lawrence Ave E (at Rouge Hills Dr), Toronto ON M1C 2Y9 3.88km -
Port Union Village Common Park
105 Bridgend St, Toronto ON M9C 2Y2 6.17km -
Port Union Waterfront Park
305 Port Union Rd (Lake Ontario), Scarborough ON 5.51km
-
RBC Royal Bank
955 Westney Rd S (at Monarch), Ajax ON L1S 3K7 5.71km -
TD Bank Financial Group
75 Bayly St W (Bayly and Harwood), Ajax ON L1S 7K7 5.81km -
RBC Royal Bank
320 Harwood Ave S (Hardwood And Bayly), Ajax ON L1S 2J1 6.05km




