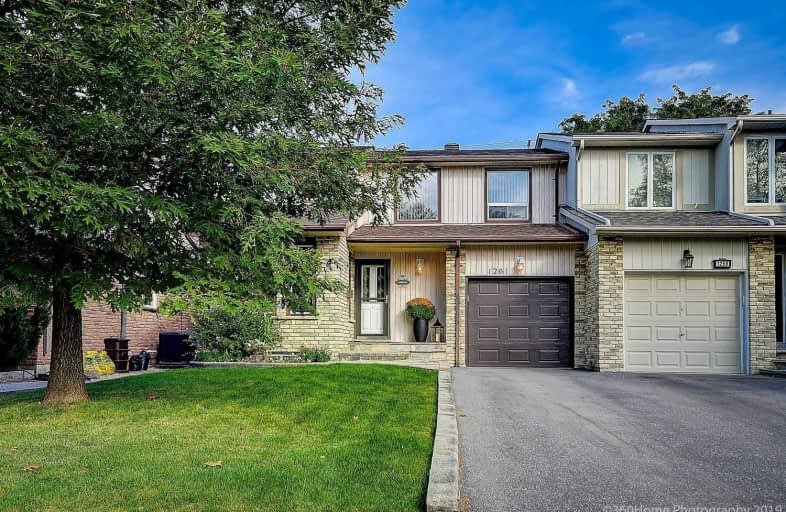
Vaughan Willard Public School
Elementary: Public
0.80 km
Glengrove Public School
Elementary: Public
0.94 km
Maple Ridge Public School
Elementary: Public
0.37 km
Valley Farm Public School
Elementary: Public
1.81 km
St Isaac Jogues Catholic School
Elementary: Catholic
0.23 km
William Dunbar Public School
Elementary: Public
0.95 km
École secondaire Ronald-Marion
Secondary: Public
2.39 km
Sir Oliver Mowat Collegiate Institute
Secondary: Public
8.04 km
Pine Ridge Secondary School
Secondary: Public
0.85 km
Dunbarton High School
Secondary: Public
3.03 km
St Mary Catholic Secondary School
Secondary: Catholic
2.24 km
Pickering High School
Secondary: Public
3.60 km





