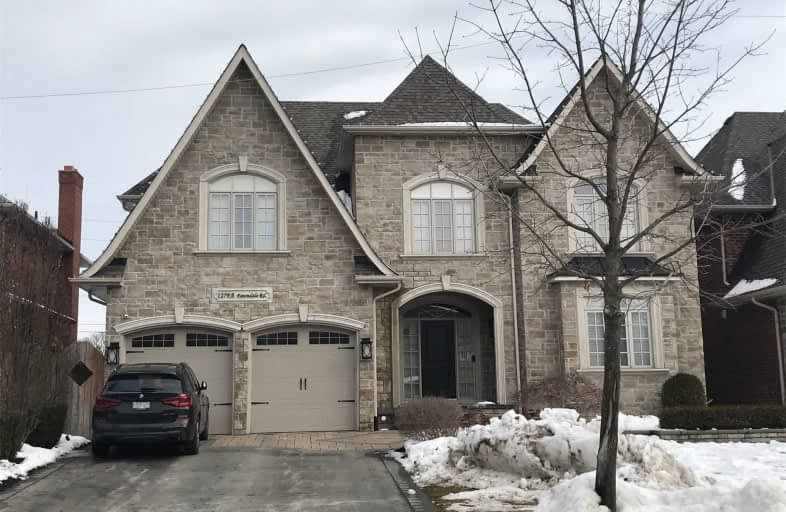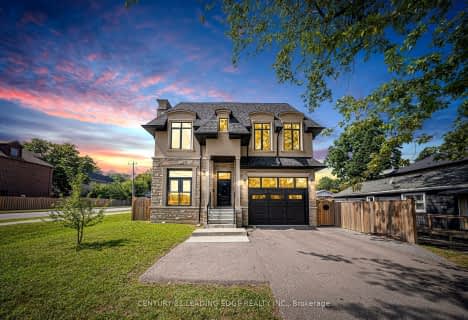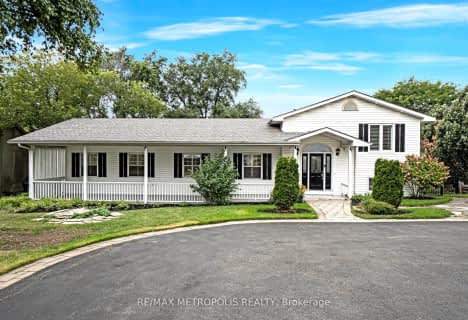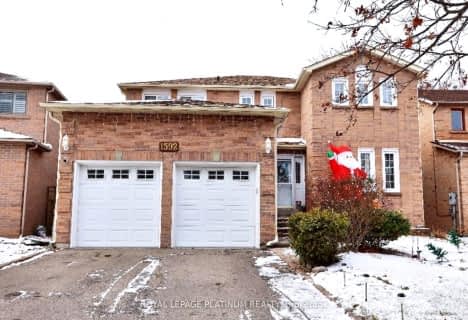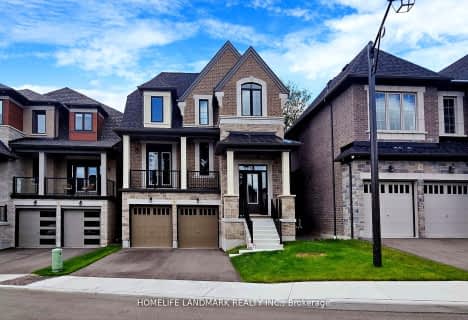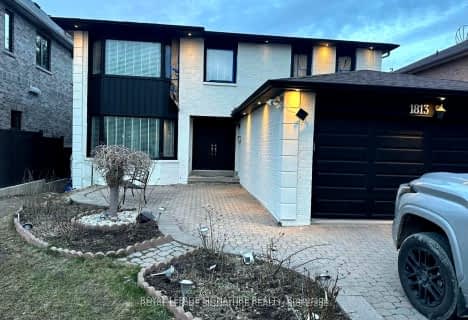
Rosebank Road Public School
Elementary: PublicSt Monica Catholic School
Elementary: CatholicElizabeth B Phin Public School
Elementary: PublicWestcreek Public School
Elementary: PublicAltona Forest Public School
Elementary: PublicSt Elizabeth Seton Catholic School
Elementary: CatholicWest Hill Collegiate Institute
Secondary: PublicSir Oliver Mowat Collegiate Institute
Secondary: PublicPine Ridge Secondary School
Secondary: PublicSt John Paul II Catholic Secondary School
Secondary: CatholicDunbarton High School
Secondary: PublicSt Mary Catholic Secondary School
Secondary: Catholic- 5 bath
- 4 bed
- 3500 sqft
3785 Ellesmere Road, Toronto, Ontario • M1C 1H8 • Highland Creek
- 4 bath
- 4 bed
- 3000 sqft
20 St Magnus Drive, Toronto, Ontario • M1C 0C6 • Centennial Scarborough
- 4 bath
- 4 bed
- 3000 sqft
1093 Rouge Valley Drive, Pickering, Ontario • L1V 5R7 • Rougemount
