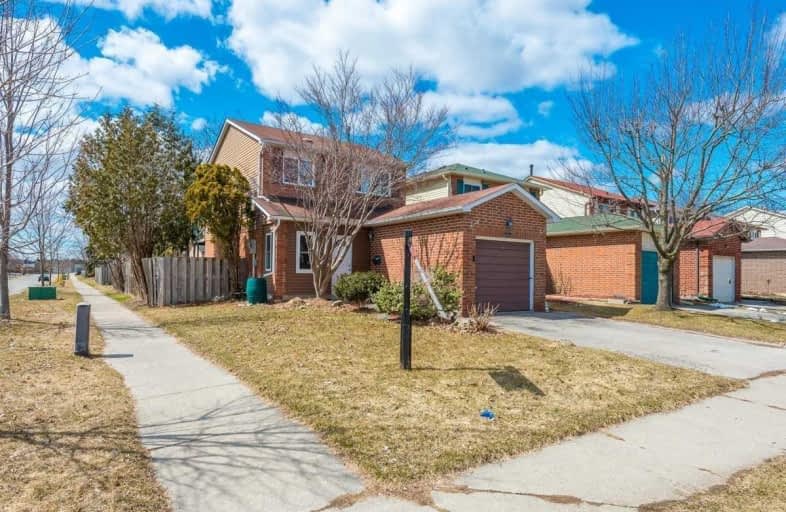Sold on Oct 30, 2019
Note: Property is not currently for sale or for rent.

-
Type: Detached
-
Style: 2-Storey
-
Lot Size: 28.51 x 114.8 Feet
-
Age: No Data
-
Taxes: $3,766 per year
-
Days on Site: 7 Days
-
Added: Nov 01, 2019 (1 week on market)
-
Updated:
-
Last Checked: 3 months ago
-
MLS®#: E4615791
-
Listed By: Re/max community realty inc., brokerage
Fully Renovated 3 Bedroom, Separate Entrance To Fully Finished Basement With Apartment; Close To Transportation, Schools, Shopping. Legal Basement With Sep Entrance For Potential Rental Income; Family Sized Kitchen With Side Door To Backyard. Stainless Steel Appliances; Top Elementary School In Pickering Is Within Minutes, Maple Ridge. French Immersion Advd English..
Extras
Fridge, Stove, Dishwasher, Washer, Dryer Included;
Property Details
Facts for 1300 Redwood Lane, Pickering
Status
Days on Market: 7
Last Status: Sold
Sold Date: Oct 30, 2019
Closed Date: Dec 19, 2019
Expiry Date: Apr 30, 2020
Sold Price: $600,000
Unavailable Date: Oct 30, 2019
Input Date: Oct 23, 2019
Property
Status: Sale
Property Type: Detached
Style: 2-Storey
Area: Pickering
Community: Liverpool
Availability Date: Fled/Immed
Inside
Bedrooms: 3
Bedrooms Plus: 1
Bathrooms: 3
Kitchens: 2
Rooms: 7
Den/Family Room: Yes
Air Conditioning: Central Air
Fireplace: No
Washrooms: 3
Building
Basement: Finished
Basement 2: Sep Entrance
Heat Type: Forced Air
Heat Source: Gas
Exterior: Brick
Water Supply: Municipal
Special Designation: Unknown
Parking
Driveway: Private
Garage Spaces: 1
Garage Type: Attached
Covered Parking Spaces: 1
Total Parking Spaces: 2
Fees
Tax Year: 2019
Tax Legal Description: Pcl 41-2 Sec 40M1267; Pt Lt 41 Pl 40M1267
Taxes: $3,766
Highlights
Feature: Public Trans
Feature: Rec Centre
Feature: School
Land
Cross Street: Liverpool And Finch
Municipality District: Pickering
Fronting On: West
Pool: None
Sewer: Sewers
Lot Depth: 114.8 Feet
Lot Frontage: 28.51 Feet
Rooms
Room details for 1300 Redwood Lane, Pickering
| Type | Dimensions | Description |
|---|---|---|
| Kitchen Main | 9.51 x 14.76 | Hardwood Floor |
| Living Main | 9.84 x 13.45 | Hardwood Floor |
| Dining Main | 8.86 x 10.82 | Hardwood Floor |
| Master 2nd | 9.68 x 12.14 | |
| 2nd Br 2nd | 9.84 x 11.64 | |
| 3rd Br 2nd | 8.53 x 9.02 |
| XXXXXXXX | XXX XX, XXXX |
XXXX XXX XXXX |
$XXX,XXX |
| XXX XX, XXXX |
XXXXXX XXX XXXX |
$XXX,XXX | |
| XXXXXXXX | XXX XX, XXXX |
XXXXXXX XXX XXXX |
|
| XXX XX, XXXX |
XXXXXX XXX XXXX |
$XXX,XXX | |
| XXXXXXXX | XXX XX, XXXX |
XXXXXXX XXX XXXX |
|
| XXX XX, XXXX |
XXXXXX XXX XXXX |
$XXX,XXX | |
| XXXXXXXX | XXX XX, XXXX |
XXXX XXX XXXX |
$XXX,XXX |
| XXX XX, XXXX |
XXXXXX XXX XXXX |
$XXX,XXX |
| XXXXXXXX XXXX | XXX XX, XXXX | $600,000 XXX XXXX |
| XXXXXXXX XXXXXX | XXX XX, XXXX | $598,088 XXX XXXX |
| XXXXXXXX XXXXXXX | XXX XX, XXXX | XXX XXXX |
| XXXXXXXX XXXXXX | XXX XX, XXXX | $648,088 XXX XXXX |
| XXXXXXXX XXXXXXX | XXX XX, XXXX | XXX XXXX |
| XXXXXXXX XXXXXX | XXX XX, XXXX | $598,088 XXX XXXX |
| XXXXXXXX XXXX | XXX XX, XXXX | $395,000 XXX XXXX |
| XXXXXXXX XXXXXX | XXX XX, XXXX | $399,900 XXX XXXX |

École élémentaire École intermédiaire Ronald-Marion
Elementary: PublicVaughan Willard Public School
Elementary: PublicGlengrove Public School
Elementary: PublicMaple Ridge Public School
Elementary: PublicValley Farm Public School
Elementary: PublicSt Isaac Jogues Catholic School
Elementary: CatholicÉcole secondaire Ronald-Marion
Secondary: PublicArchbishop Denis O'Connor Catholic High School
Secondary: CatholicPine Ridge Secondary School
Secondary: PublicDunbarton High School
Secondary: PublicSt Mary Catholic Secondary School
Secondary: CatholicPickering High School
Secondary: Public- 2 bath
- 3 bed
1281 Haller Avenue, Pickering, Ontario • L1W 1H7 • Bay Ridges



