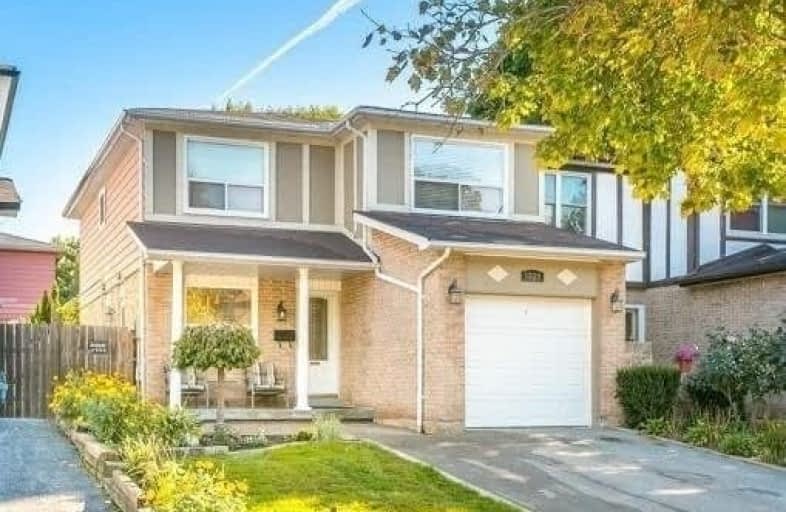Sold on Mar 05, 2019
Note: Property is not currently for sale or for rent.

-
Type: Semi-Detached
-
Style: 2-Storey
-
Lot Size: 27.5 x 100 Feet
-
Age: No Data
-
Taxes: $3,325 per year
-
Days on Site: 11 Days
-
Added: Sep 07, 2019 (1 week on market)
-
Updated:
-
Last Checked: 3 months ago
-
MLS®#: E4366114
-
Listed By: Keller williams referred realty, brokerage
Welcome To The Scandinavian Dream Home! Led Lighting, High Quality Bamboo Flooring In Living And Dining Area.Marble Flooring Throughout Kitchen & Hallway. Kohler Fixtures & Renovated Powder Made This Simple & Elegant Home More Spectacular.New Broadloom In Stairs, Newer 2nd Fl W/R, Custom B/I Master Br Closet, New Vents In 2nd Fl, Newly Sodded Backyard, Patio With Hot Tub. B/I Garrage, 2 Additional Carparking On Driveway.
Extras
Stove, Range Hood, Dishwasher, Main Floor Fridge, Hot Tub, Washer, Dryer.
Property Details
Facts for 1321 Fieldlight Boulevard, Pickering
Status
Days on Market: 11
Last Status: Sold
Sold Date: Mar 05, 2019
Closed Date: May 31, 2019
Expiry Date: Jul 31, 2019
Sold Price: $576,000
Unavailable Date: Mar 05, 2019
Input Date: Feb 22, 2019
Property
Status: Sale
Property Type: Semi-Detached
Style: 2-Storey
Area: Pickering
Community: Liverpool
Availability Date: 30/60
Inside
Bedrooms: 4
Bedrooms Plus: 1
Bathrooms: 3
Kitchens: 1
Rooms: 7
Den/Family Room: No
Air Conditioning: None
Fireplace: No
Washrooms: 3
Building
Basement: Finished
Heat Type: Baseboard
Heat Source: Electric
Exterior: Alum Siding
Exterior: Brick
Water Supply: Municipal
Special Designation: Unknown
Parking
Driveway: Private
Garage Spaces: 1
Garage Type: Built-In
Covered Parking Spaces: 2
Total Parking Spaces: 3
Fees
Tax Year: 2018
Tax Legal Description: Pcl 1-2 Sec M998; Pt Lt 1 Pl M998 ; Pt 2, 40R1919
Taxes: $3,325
Land
Cross Street: Liverpool And Glenan
Municipality District: Pickering
Fronting On: West
Pool: None
Sewer: Sewers
Lot Depth: 100 Feet
Lot Frontage: 27.5 Feet
Rooms
Room details for 1321 Fieldlight Boulevard, Pickering
| Type | Dimensions | Description |
|---|---|---|
| Living Main | 3.66 x 6.77 | Combined W/Dining, Open Concept, Bamboo Floor |
| Dining Main | 3.66 x 6.77 | Combined W/Living, W/O To Patio, Bamboo Floor |
| Kitchen Main | 3.25 x 2.44 | Marble Floor, Breakfast Area, Pot Lights |
| Master 2nd | 3.05 x 4.73 | Laminate, B/I Closet |
| 2nd Br 2nd | 2.75 x 4.04 | Laminate, B/I Closet |
| 3rd Br 2nd | 3.05 x 3.53 | Laminate, B/I Closet |
| 4th Br 2nd | 3.05 x 3.81 | Laminate, B/I Closet |
| 5th Br Bsmt | 3.35 x 6.55 | Laminate, Pot Lights |
| Rec Bsmt | 3.05 x 5.87 | Laminate, Wet Bar |
| Laundry Bsmt | 2.75 x 2.36 | Tile Floor |
| XXXXXXXX | XXX XX, XXXX |
XXXX XXX XXXX |
$XXX,XXX |
| XXX XX, XXXX |
XXXXXX XXX XXXX |
$XXX,XXX | |
| XXXXXXXX | XXX XX, XXXX |
XXXX XXX XXXX |
$XXX,XXX |
| XXX XX, XXXX |
XXXXXX XXX XXXX |
$XXX,XXX | |
| XXXXXXXX | XXX XX, XXXX |
XXXXXXX XXX XXXX |
|
| XXX XX, XXXX |
XXXXXX XXX XXXX |
$XXX,XXX |
| XXXXXXXX XXXX | XXX XX, XXXX | $576,000 XXX XXXX |
| XXXXXXXX XXXXXX | XXX XX, XXXX | $579,000 XXX XXXX |
| XXXXXXXX XXXX | XXX XX, XXXX | $510,000 XXX XXXX |
| XXXXXXXX XXXXXX | XXX XX, XXXX | $528,000 XXX XXXX |
| XXXXXXXX XXXXXXX | XXX XX, XXXX | XXX XXXX |
| XXXXXXXX XXXXXX | XXX XX, XXXX | $550,000 XXX XXXX |

Vaughan Willard Public School
Elementary: PublicGlengrove Public School
Elementary: PublicBayview Heights Public School
Elementary: PublicMaple Ridge Public School
Elementary: PublicSt Isaac Jogues Catholic School
Elementary: CatholicWilliam Dunbar Public School
Elementary: PublicÉcole secondaire Ronald-Marion
Secondary: PublicArchbishop Denis O'Connor Catholic High School
Secondary: CatholicPine Ridge Secondary School
Secondary: PublicDunbarton High School
Secondary: PublicSt Mary Catholic Secondary School
Secondary: CatholicPickering High School
Secondary: Public- 2 bath
- 6 bed
571 Kingston Road West, Ajax, Ontario • L1S 6M1 • Central West
- 2 bath
- 4 bed
906 Marinet Crescent, Pickering, Ontario • L1W 2M1 • West Shore




