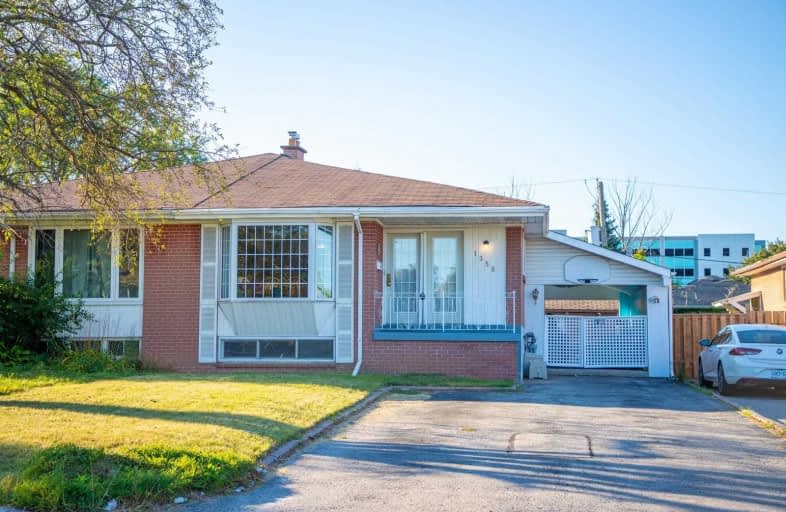
Vaughan Willard Public School
Elementary: Public
1.75 km
Glengrove Public School
Elementary: Public
1.61 km
Bayview Heights Public School
Elementary: Public
0.30 km
Sir John A Macdonald Public School
Elementary: Public
1.01 km
Frenchman's Bay Public School
Elementary: Public
2.11 km
William Dunbar Public School
Elementary: Public
2.05 km
École secondaire Ronald-Marion
Secondary: Public
3.60 km
Archbishop Denis O'Connor Catholic High School
Secondary: Catholic
6.06 km
Pine Ridge Secondary School
Secondary: Public
2.81 km
Dunbarton High School
Secondary: Public
2.93 km
St Mary Catholic Secondary School
Secondary: Catholic
3.28 km
Pickering High School
Secondary: Public
3.85 km





