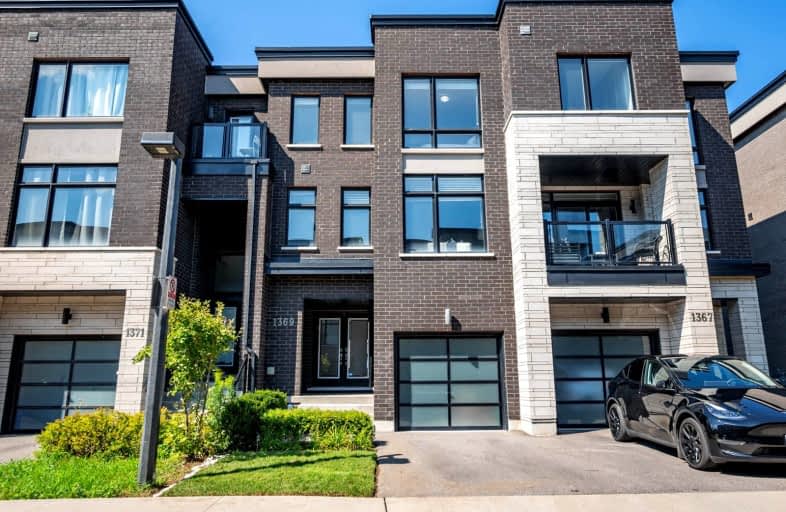
3D Walkthrough
Somewhat Walkable
- Some errands can be accomplished on foot.
67
/100
Some Transit
- Most errands require a car.
35
/100
Somewhat Bikeable
- Most errands require a car.
39
/100

Vaughan Willard Public School
Elementary: Public
2.51 km
Glengrove Public School
Elementary: Public
2.60 km
Fr Fenelon Catholic School
Elementary: Catholic
2.22 km
Bayview Heights Public School
Elementary: Public
0.88 km
Sir John A Macdonald Public School
Elementary: Public
0.50 km
Frenchman's Bay Public School
Elementary: Public
1.64 km
École secondaire Ronald-Marion
Secondary: Public
4.58 km
Sir Oliver Mowat Collegiate Institute
Secondary: Public
6.57 km
Pine Ridge Secondary School
Secondary: Public
3.77 km
Dunbarton High School
Secondary: Public
2.92 km
St Mary Catholic Secondary School
Secondary: Catholic
3.72 km
Pickering High School
Secondary: Public
4.67 km
-
Adam's Park
2 Rozell Rd, Toronto ON 5.93km -
Rouge National Urban Park
Zoo Rd, Toronto ON M1B 5W8 7.08km -
Guildwood Park
201 Guildwood Pky, Toronto ON M1E 1P5 11.88km
-
BMO Bank of Montreal
1360 Kingston Rd (Hwy 2 & Glenanna Road), Pickering ON L1V 3B4 2.21km -
RBC Royal Bank
60 Copper Creek Dr, Markham ON L6B 0P2 12.92km -
TD Bank Financial Group
7670 Markham Rd, Markham ON L3S 4S1 14.38km



