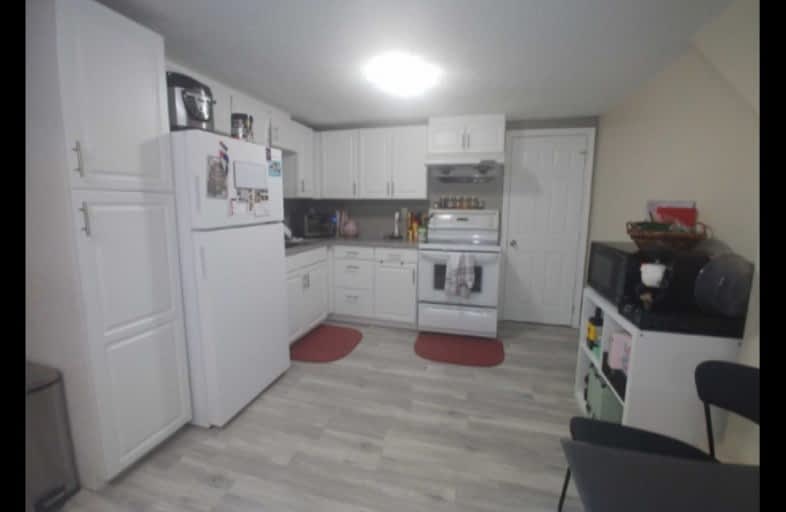
Vaughan Willard Public School
Elementary: Public
1.15 km
Glengrove Public School
Elementary: Public
0.81 km
Maple Ridge Public School
Elementary: Public
0.28 km
Valley Farm Public School
Elementary: Public
1.44 km
St Isaac Jogues Catholic School
Elementary: Catholic
0.53 km
William Dunbar Public School
Elementary: Public
1.33 km
École secondaire Ronald-Marion
Secondary: Public
2.01 km
Archbishop Denis O'Connor Catholic High School
Secondary: Catholic
6.16 km
Pine Ridge Secondary School
Secondary: Public
0.57 km
Dunbarton High School
Secondary: Public
3.41 km
St Mary Catholic Secondary School
Secondary: Catholic
2.60 km
Pickering High School
Secondary: Public
3.25 km


