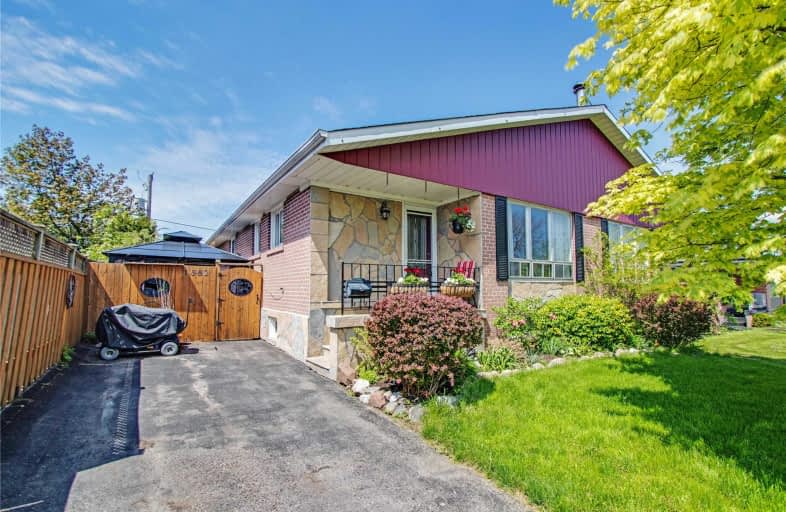Sold on Jun 27, 2019
Note: Property is not currently for sale or for rent.

-
Type: Semi-Detached
-
Style: Bungalow
-
Lot Size: 36 x 100 Feet
-
Age: No Data
-
Taxes: $3,551 per year
-
Days on Site: 10 Days
-
Added: Sep 07, 2019 (1 week on market)
-
Updated:
-
Last Checked: 2 months ago
-
MLS®#: E4487858
-
Listed By: Royal heritage realty ltd., brokerage
Great Opportunity For First Time Buyers/Downsizers, To Make This Your Dream Home With Your Decorating Flare! Separate Side Entrance To Basement Could Be In-Law/Nanny Suite. Rec +Extra 4th Bdrm. Flagstone Front Exterior,Large Eat-In Kitchen, A/C '16, Furnace '16, Roof '12, Large Shed W/Shelving.New Deck & Gazebo.New Washer/Dryer.Most Desirable South Pickering Location Walk To School, Pickering Go, Pickering Town Center.Close To Lake, Marina, Hwy 401.
Extras
Fridge,Stove, B/I Dishwasher, Washer, Dryer. Gas Furnace, C/Air,All Elf's. Shed With Shelving. Gazebo.Bsmnt Fridge. (Exclude:All Window Coverings, Portable Dehumidifier. Basement Laundry Room Counter Top & 2 Lower Cupboards & Chest Freezer)
Property Details
Facts for 1382 Garvolin Avenue, Pickering
Status
Days on Market: 10
Last Status: Sold
Sold Date: Jun 27, 2019
Closed Date: Aug 29, 2019
Expiry Date: Oct 30, 2019
Sold Price: $532,000
Unavailable Date: Jun 27, 2019
Input Date: Jun 17, 2019
Prior LSC: Sold
Property
Status: Sale
Property Type: Semi-Detached
Style: Bungalow
Area: Pickering
Community: Bay Ridges
Availability Date: 90/120Daysflex
Inside
Bedrooms: 3
Bedrooms Plus: 1
Bathrooms: 1
Kitchens: 1
Rooms: 6
Den/Family Room: No
Air Conditioning: Central Air
Fireplace: No
Washrooms: 1
Building
Basement: Finished
Basement 2: Sep Entrance
Heat Type: Forced Air
Heat Source: Gas
Exterior: Brick
Exterior: Stone
Water Supply: Municipal
Special Designation: Unknown
Other Structures: Garden Shed
Parking
Driveway: Private
Garage Type: None
Covered Parking Spaces: 2
Total Parking Spaces: 2
Fees
Tax Year: 2018
Tax Legal Description: Pcl 485-1 Sec M11;Pt Lt 485 Pl M11 Pt1
Taxes: $3,551
Highlights
Feature: Fenced Yard
Feature: Marina
Feature: Park
Feature: Place Of Worship
Feature: Public Transit
Feature: School
Land
Cross Street: Bayly/Krosno
Municipality District: Pickering
Fronting On: North
Pool: None
Sewer: Sewers
Lot Depth: 100 Feet
Lot Frontage: 36 Feet
Rooms
Room details for 1382 Garvolin Avenue, Pickering
| Type | Dimensions | Description |
|---|---|---|
| Living Main | 3.73 x 6.90 | Combined W/Dining, Broadloom, Picture Window |
| Dining Main | 3.73 x 6.90 | Combined W/Living, Broadloom |
| Kitchen Main | 2.73 x 3.79 | Eat-In Kitchen, B/I Dishwasher |
| Master Main | 3.47 x 3.48 | Hardwood Floor, Closet |
| 2nd Br Main | 2.47 x 3.10 | Hardwood Floor, Closet |
| 3rd Br Main | 3.00 x 3.10 | Hardwood Floor, Closet |
| Rec Bsmt | 6.01 x 6.42 | Irregular Rm, Irregular Rm |
| 4th Br Bsmt | 3.24 x 5.38 | Broadloom, Closet, Window |
| Laundry Bsmt | 2.49 x 3.29 | B/I Shelves, Laundry Sink |
| Furnace Bsmt | 2.11 x 4.36 |
| XXXXXXXX | XXX XX, XXXX |
XXXX XXX XXXX |
$XXX,XXX |
| XXX XX, XXXX |
XXXXXX XXX XXXX |
$XXX,XXX |
| XXXXXXXX XXXX | XXX XX, XXXX | $532,000 XXX XXXX |
| XXXXXXXX XXXXXX | XXX XX, XXXX | $535,000 XXX XXXX |

Vaughan Willard Public School
Elementary: PublicGlengrove Public School
Elementary: PublicBayview Heights Public School
Elementary: PublicSir John A Macdonald Public School
Elementary: PublicFrenchman's Bay Public School
Elementary: PublicWilliam Dunbar Public School
Elementary: PublicÉcole secondaire Ronald-Marion
Secondary: PublicArchbishop Denis O'Connor Catholic High School
Secondary: CatholicPine Ridge Secondary School
Secondary: PublicDunbarton High School
Secondary: PublicSt Mary Catholic Secondary School
Secondary: CatholicPickering High School
Secondary: Public

