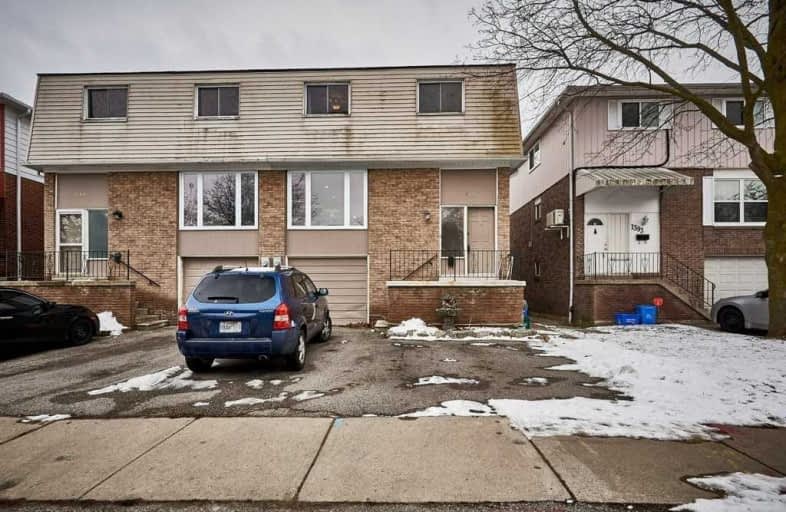
Video Tour

Vaughan Willard Public School
Elementary: Public
1.27 km
Glengrove Public School
Elementary: Public
0.37 km
Maple Ridge Public School
Elementary: Public
0.75 km
Valley Farm Public School
Elementary: Public
1.48 km
St Isaac Jogues Catholic School
Elementary: Catholic
0.92 km
William Dunbar Public School
Elementary: Public
1.54 km
École secondaire Ronald-Marion
Secondary: Public
1.91 km
Archbishop Denis O'Connor Catholic High School
Secondary: Catholic
5.77 km
Pine Ridge Secondary School
Secondary: Public
0.91 km
Dunbarton High School
Secondary: Public
3.53 km
St Mary Catholic Secondary School
Secondary: Catholic
2.92 km
Pickering High School
Secondary: Public
2.93 km



