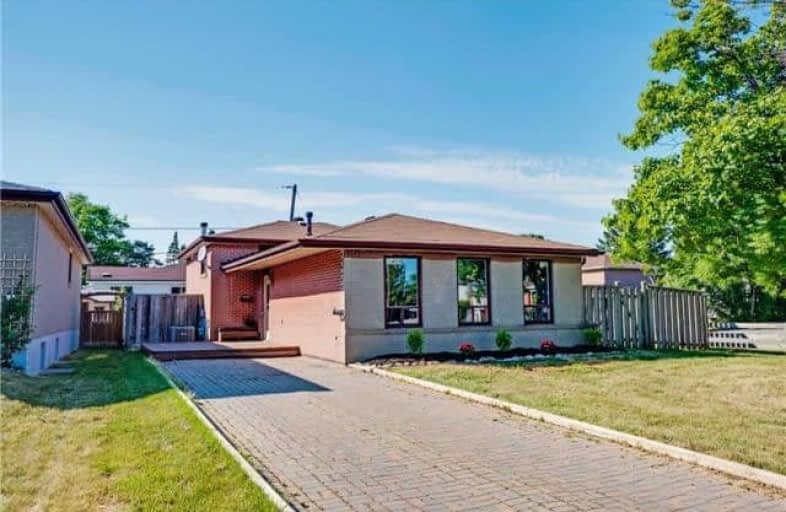
Vaughan Willard Public School
Elementary: Public
1.98 km
Glengrove Public School
Elementary: Public
1.67 km
Bayview Heights Public School
Elementary: Public
0.14 km
Sir John A Macdonald Public School
Elementary: Public
0.89 km
Maple Ridge Public School
Elementary: Public
2.60 km
Frenchman's Bay Public School
Elementary: Public
2.32 km
École secondaire Ronald-Marion
Secondary: Public
3.57 km
Archbishop Denis O'Connor Catholic High School
Secondary: Catholic
5.82 km
Pine Ridge Secondary School
Secondary: Public
2.92 km
Dunbarton High School
Secondary: Public
3.21 km
St Mary Catholic Secondary School
Secondary: Catholic
3.56 km
Pickering High School
Secondary: Public
3.69 km




