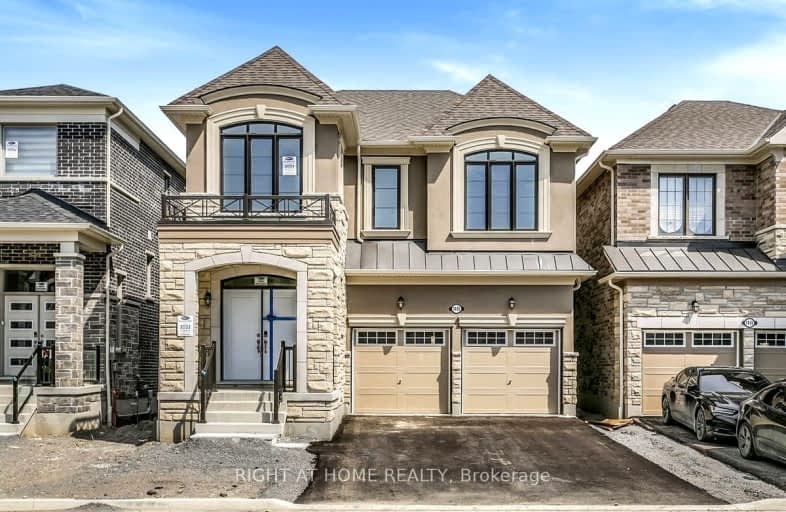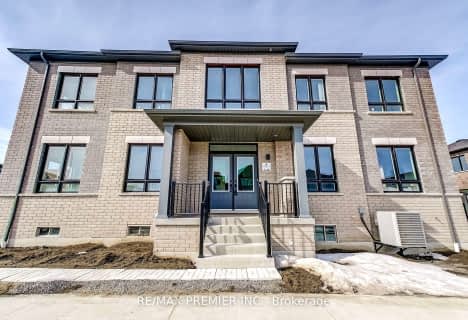Car-Dependent
- Almost all errands require a car.
No Nearby Transit
- Almost all errands require a car.
Somewhat Bikeable
- Most errands require a car.

École élémentaire École intermédiaire Ronald-Marion
Elementary: PublicÉcole élémentaire Ronald-Marion
Elementary: PublicMaple Ridge Public School
Elementary: PublicSt Wilfrid Catholic School
Elementary: CatholicValley Farm Public School
Elementary: PublicSt Isaac Jogues Catholic School
Elementary: CatholicÉcole secondaire Ronald-Marion
Secondary: PublicNotre Dame Catholic Secondary School
Secondary: CatholicPine Ridge Secondary School
Secondary: PublicDunbarton High School
Secondary: PublicSt Mary Catholic Secondary School
Secondary: CatholicPickering High School
Secondary: Public-
East Shore Community Center
ON 7.38km -
Cornell Rouge Parkette
Cornell Rouge Blvd (at Riverlands St.), Markham ON 9.06km -
Boxgrove Community Park
14th Ave. & Boxgrove By-Pass, Markham ON 10.25km
-
CIBC
1895 Glenanna Rd (at Kingston Rd.), Pickering ON L1V 7K1 6.17km -
TD Bank Financial Group
15 Westney Rd N (Kingston Rd), Ajax ON L1T 1P4 6.55km -
RBC Royal Bank
320 Harwood Ave S (Hardwood And Bayly), Ajax ON L1S 2J1 8.79km
- 4 bath
- 4 bed
- 2000 sqft
2909 Scotch Pine Lane, Pickering, Ontario • L1V 2P8 • Rural Pickering
- 4 bath
- 4 bed
- 2000 sqft
1024 Skyridge Boulevard, Pickering, Ontario • L1X 0G5 • Rural Pickering
- 4 bath
- 4 bed
- 2500 sqft
1909 Passionfruit Grove, Pickering, Ontario • L1Y 0B4 • Rural Pickering
- 4 bath
- 4 bed
- 2500 sqft
3294 Turnstone Boulevard, Pickering, Ontario • L1X 0M9 • Rural Pickering
- 4 bath
- 4 bed
- 2500 sqft
3153 Blazing Star Avenue, Pickering, Ontario • L1Y 0B4 • Rural Pickering
- 4 bath
- 4 bed
- 2000 sqft
1072 Foxtail Crescent, Pickering, Ontario • L1X 0E7 • Rural Pickering
- 4 bath
- 4 bed
- 2500 sqft
1420 Swallowtail Lane, Pickering, Ontario • L1X 0N8 • Rural Pickering
- 5 bath
- 4 bed
- 2500 sqft
2620 Cerise Manor, Pickering, Ontario • L1X 0G8 • Rural Pickering
- 4 bath
- 4 bed
- 2500 sqft
1548 Winville Road, Pickering, Ontario • L1X 0C5 • Duffin Heights














