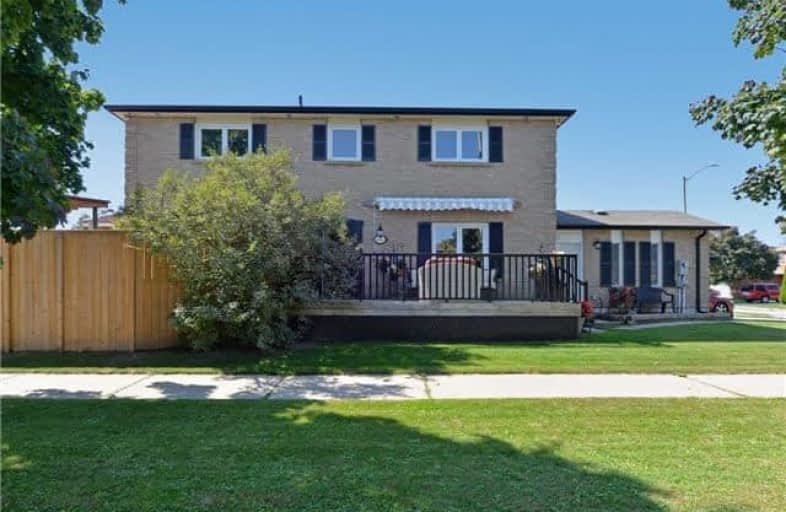
Vaughan Willard Public School
Elementary: Public
1.24 km
Glengrove Public School
Elementary: Public
0.74 km
Maple Ridge Public School
Elementary: Public
0.38 km
Valley Farm Public School
Elementary: Public
1.35 km
St Isaac Jogues Catholic School
Elementary: Catholic
0.66 km
William Dunbar Public School
Elementary: Public
1.44 km
École secondaire Ronald-Marion
Secondary: Public
1.91 km
Archbishop Denis O'Connor Catholic High School
Secondary: Catholic
6.03 km
Pine Ridge Secondary School
Secondary: Public
0.56 km
Dunbarton High School
Secondary: Public
3.51 km
St Mary Catholic Secondary School
Secondary: Catholic
2.73 km
Pickering High School
Secondary: Public
3.13 km



