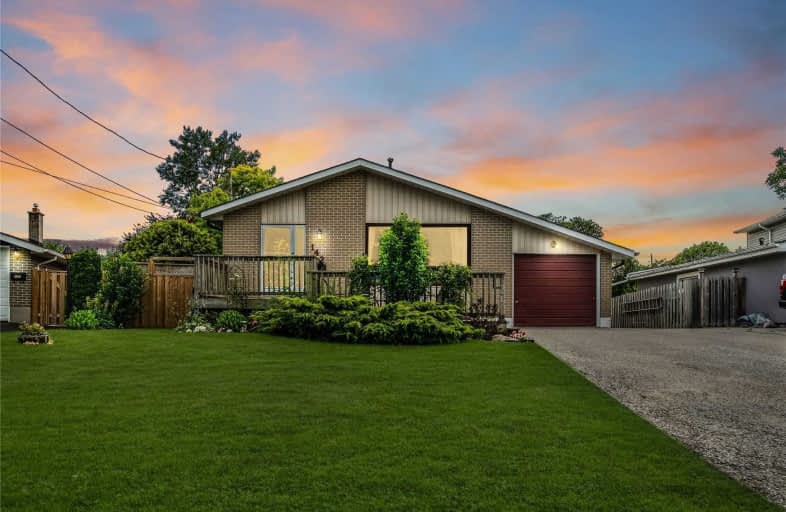
Video Tour

Vaughan Willard Public School
Elementary: Public
2.89 km
Glengrove Public School
Elementary: Public
2.78 km
Fr Fenelon Catholic School
Elementary: Catholic
2.70 km
Bayview Heights Public School
Elementary: Public
0.97 km
Sir John A Macdonald Public School
Elementary: Public
0.22 km
Frenchman's Bay Public School
Elementary: Public
2.10 km
École secondaire Ronald-Marion
Secondary: Public
4.64 km
Ajax High School
Secondary: Public
5.73 km
Pine Ridge Secondary School
Secondary: Public
4.01 km
Dunbarton High School
Secondary: Public
3.43 km
St Mary Catholic Secondary School
Secondary: Catholic
4.19 km
Pickering High School
Secondary: Public
4.54 km



