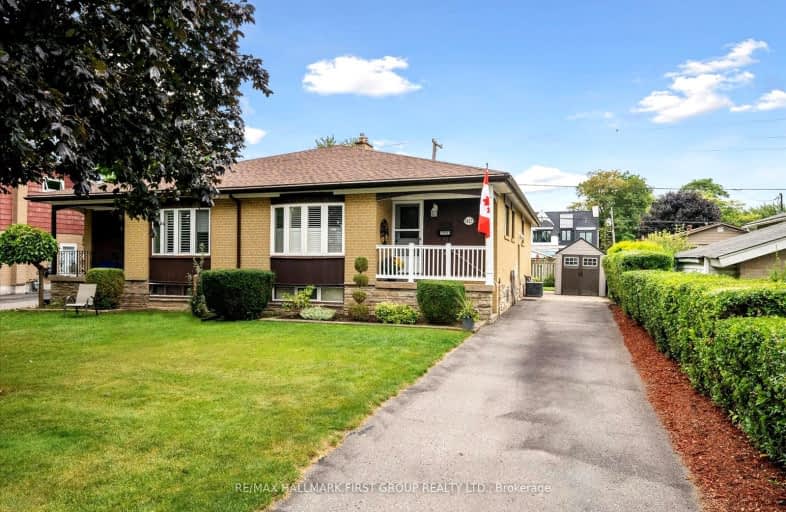Somewhat Walkable
- Some errands can be accomplished on foot.
51
/100
Some Transit
- Most errands require a car.
28
/100
Somewhat Bikeable
- Most errands require a car.
35
/100

Vaughan Willard Public School
Elementary: Public
2.88 km
Glengrove Public School
Elementary: Public
2.74 km
Fr Fenelon Catholic School
Elementary: Catholic
2.77 km
Bayview Heights Public School
Elementary: Public
0.94 km
Sir John A Macdonald Public School
Elementary: Public
0.18 km
Frenchman's Bay Public School
Elementary: Public
2.17 km
École secondaire Ronald-Marion
Secondary: Public
4.58 km
Ajax High School
Secondary: Public
5.65 km
Pine Ridge Secondary School
Secondary: Public
3.98 km
Dunbarton High School
Secondary: Public
3.48 km
St Mary Catholic Secondary School
Secondary: Catholic
4.22 km
Pickering High School
Secondary: Public
4.46 km
-
Amberlea Park
ON 4.01km -
Ajax Waterfront
6.09km -
Port Union Village Common Park
105 Bridgend St, Toronto ON M9C 2Y2 6.78km
-
RBC Royal Bank
320 Harwood Ave S (Hardwood And Bayly), Ajax ON L1S 2J1 5.3km -
RBC Royal Bank
2 Harwood Ave S (Hwy 2), Ajax ON L1S 7L8 6.02km -
TD Bank Financial Group
404 Dundas St W, Whitby ON L1N 2M7 12.26km














