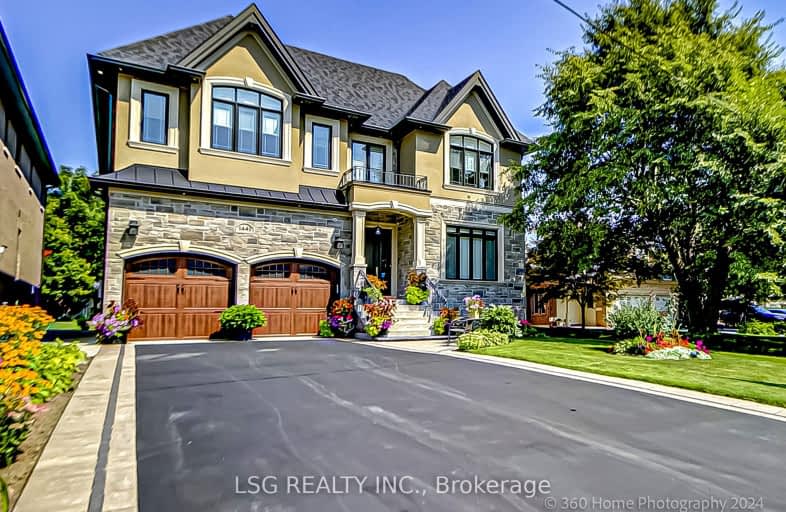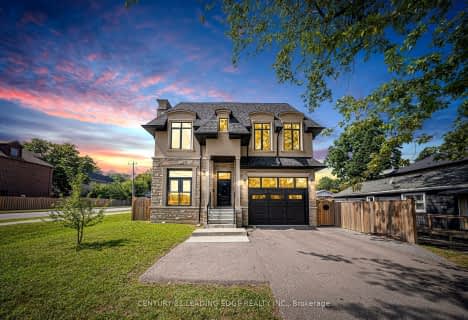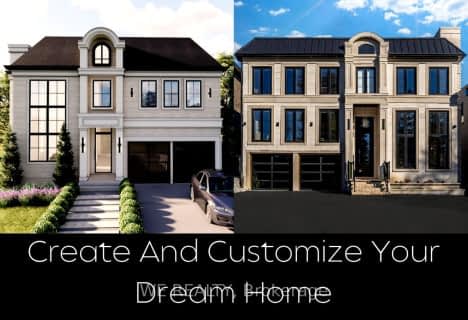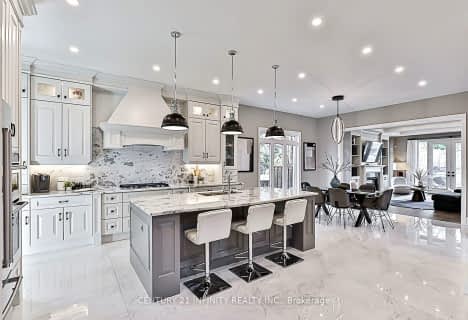Somewhat Walkable
- Some errands can be accomplished on foot.
52
/100
Some Transit
- Most errands require a car.
48
/100
Somewhat Bikeable
- Most errands require a car.
34
/100

Rosebank Road Public School
Elementary: Public
1.17 km
St Monica Catholic School
Elementary: Catholic
0.78 km
Elizabeth B Phin Public School
Elementary: Public
0.55 km
Altona Forest Public School
Elementary: Public
1.32 km
Highbush Public School
Elementary: Public
1.23 km
St Elizabeth Seton Catholic School
Elementary: Catholic
1.17 km
École secondaire Ronald-Marion
Secondary: Public
6.31 km
West Hill Collegiate Institute
Secondary: Public
6.75 km
Sir Oliver Mowat Collegiate Institute
Secondary: Public
4.27 km
Pine Ridge Secondary School
Secondary: Public
4.69 km
Dunbarton High School
Secondary: Public
0.94 km
St Mary Catholic Secondary School
Secondary: Catholic
2.11 km
-
Adam's Park
2 Rozell Rd, Toronto ON 3.09km -
Lower Highland Creek Park
Scarborough ON 5.29km -
East Point Park
Toronto ON 6.81km
-
CIBC
1895 Glenanna Rd (at Kingston Rd.), Pickering ON L1V 7K1 4.17km -
CIBC
510 Copper Creek Dr (Donald Cousins Parkway), Markham ON L6B 0S1 9.22km -
TD Bank Financial Group
2650 Lawrence Ave E, Scarborough ON M1P 2S1 13.1km











