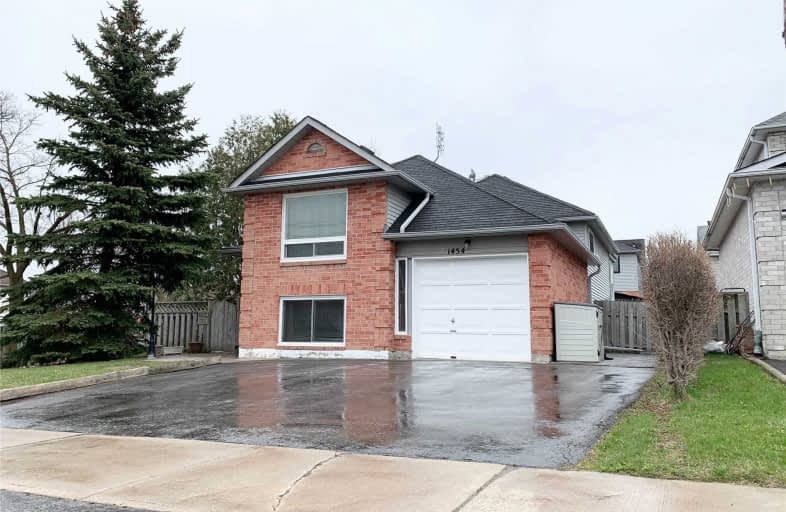
École élémentaire École intermédiaire Ronald-Marion
Elementary: Public
0.82 km
Glengrove Public School
Elementary: Public
2.28 km
École élémentaire Ronald-Marion
Elementary: Public
0.88 km
Maple Ridge Public School
Elementary: Public
1.87 km
St Wilfrid Catholic School
Elementary: Catholic
0.74 km
Valley Farm Public School
Elementary: Public
0.53 km
École secondaire Ronald-Marion
Secondary: Public
0.86 km
Notre Dame Catholic Secondary School
Secondary: Catholic
5.46 km
Pine Ridge Secondary School
Secondary: Public
1.38 km
Dunbarton High School
Secondary: Public
5.21 km
St Mary Catholic Secondary School
Secondary: Catholic
4.14 km
Pickering High School
Secondary: Public
2.62 km




